Vazhakala residence
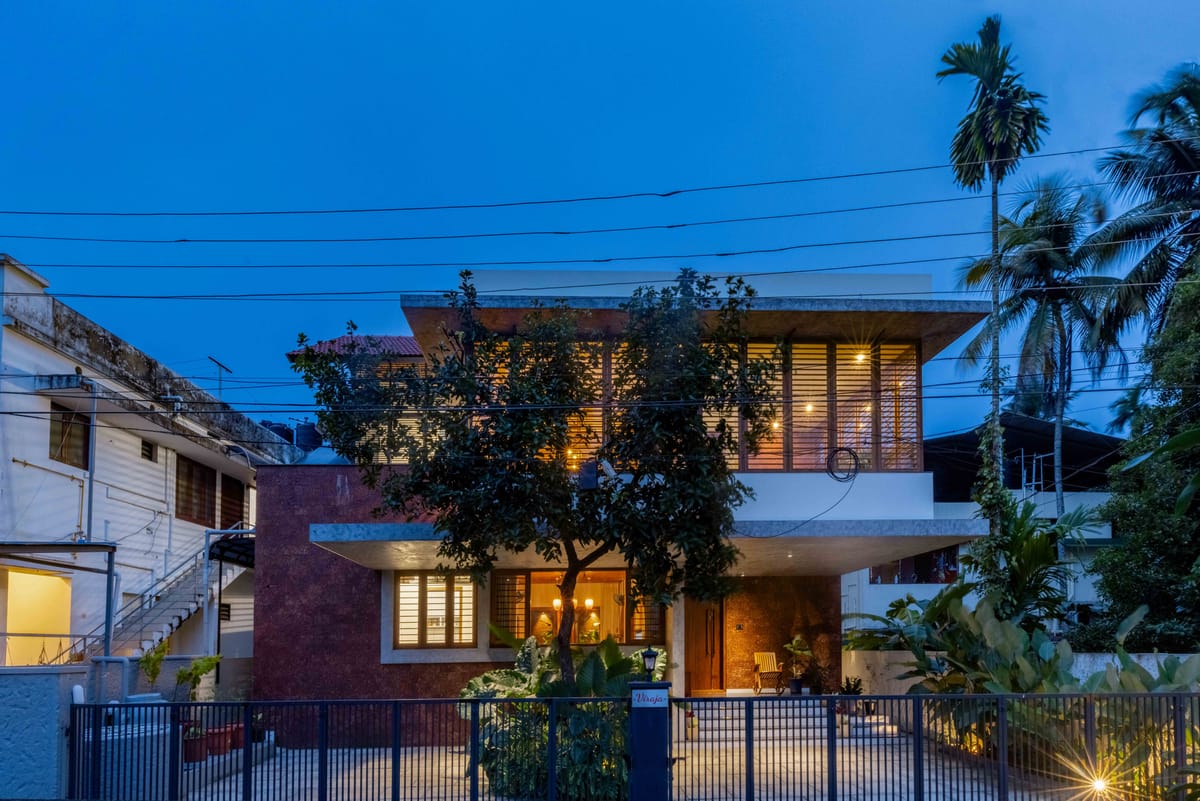
‘Architecture is the thoughtful making of space.’ - Louis Khan.
Situated within the dense residential neighborhood of Vazhakala, Ernakulam, this home is thoughtfully designed for a family of four. The client’s brief called for abundant natural lighting and ventilation, with an additional request to integrate the beautiful mango tree standing at the front of the site.
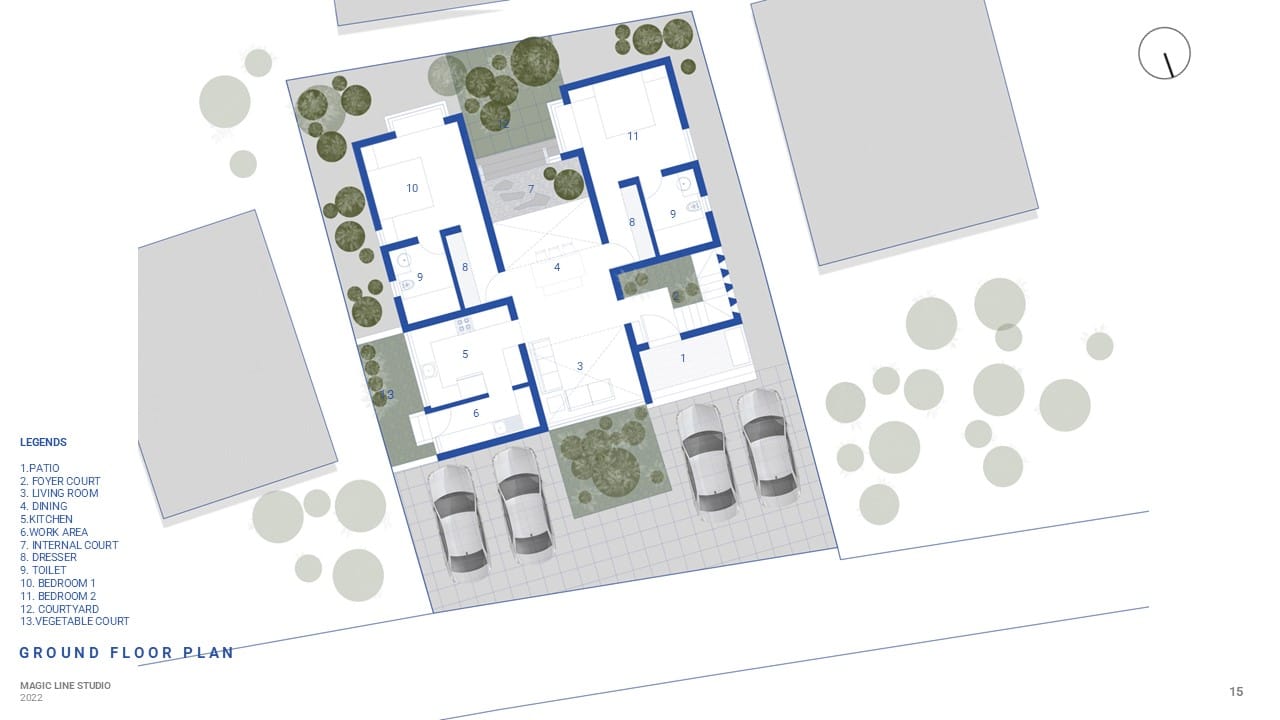
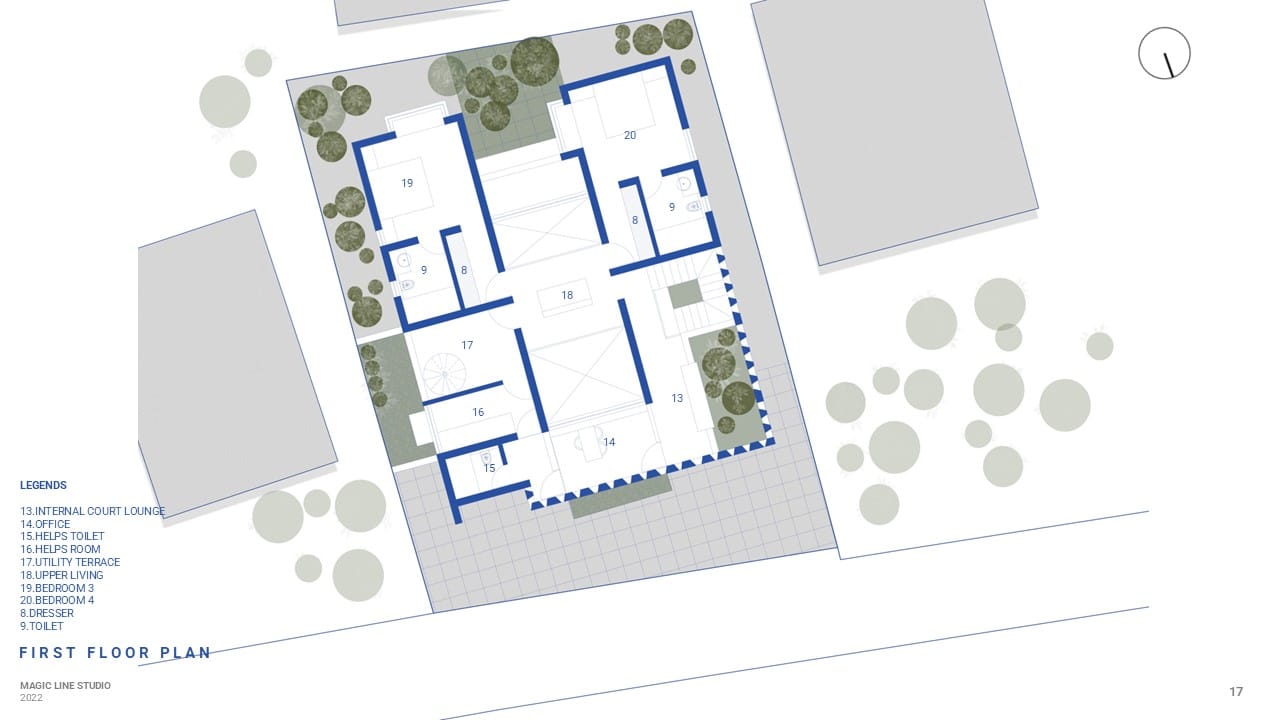
In response to the compact surroundings, the design strategically places the home’s common areas at the heart of the layout, with private spaces—like bedrooms and the kitchen—on either end. This arrangement ensures inherent privacy for the central communal areas, creating a tranquil retreat amidst the neighborhood’s lively setting.
At the front of the house, a mezzanine level serves as the client’s private home office, seamlessly accessible without disturbing the privacy of the main living spaces. Designed with practicality in mind, the office can be reached directly from the foyer via a dedicated staircase, maintaining the flow and intimacy of the common areas.
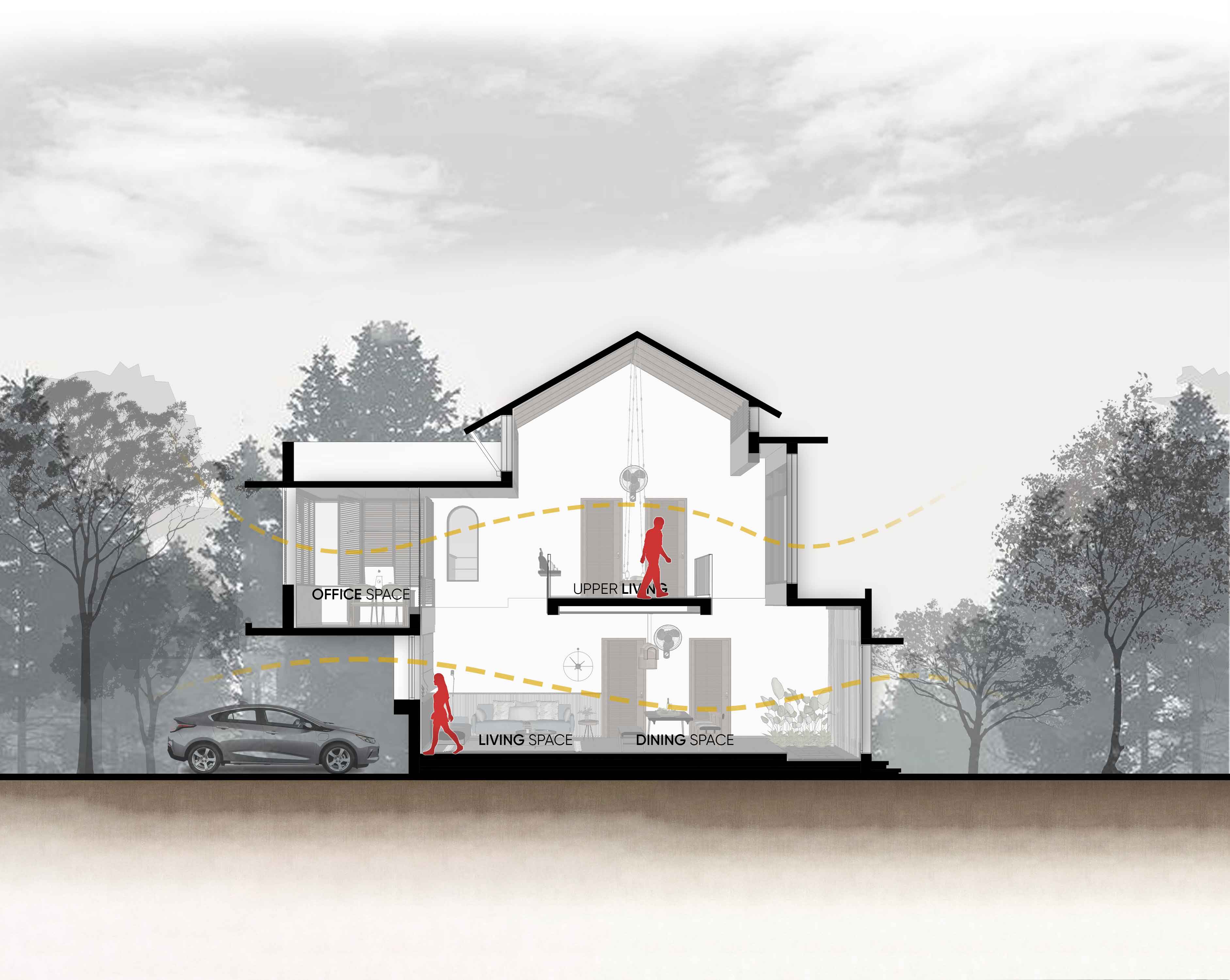
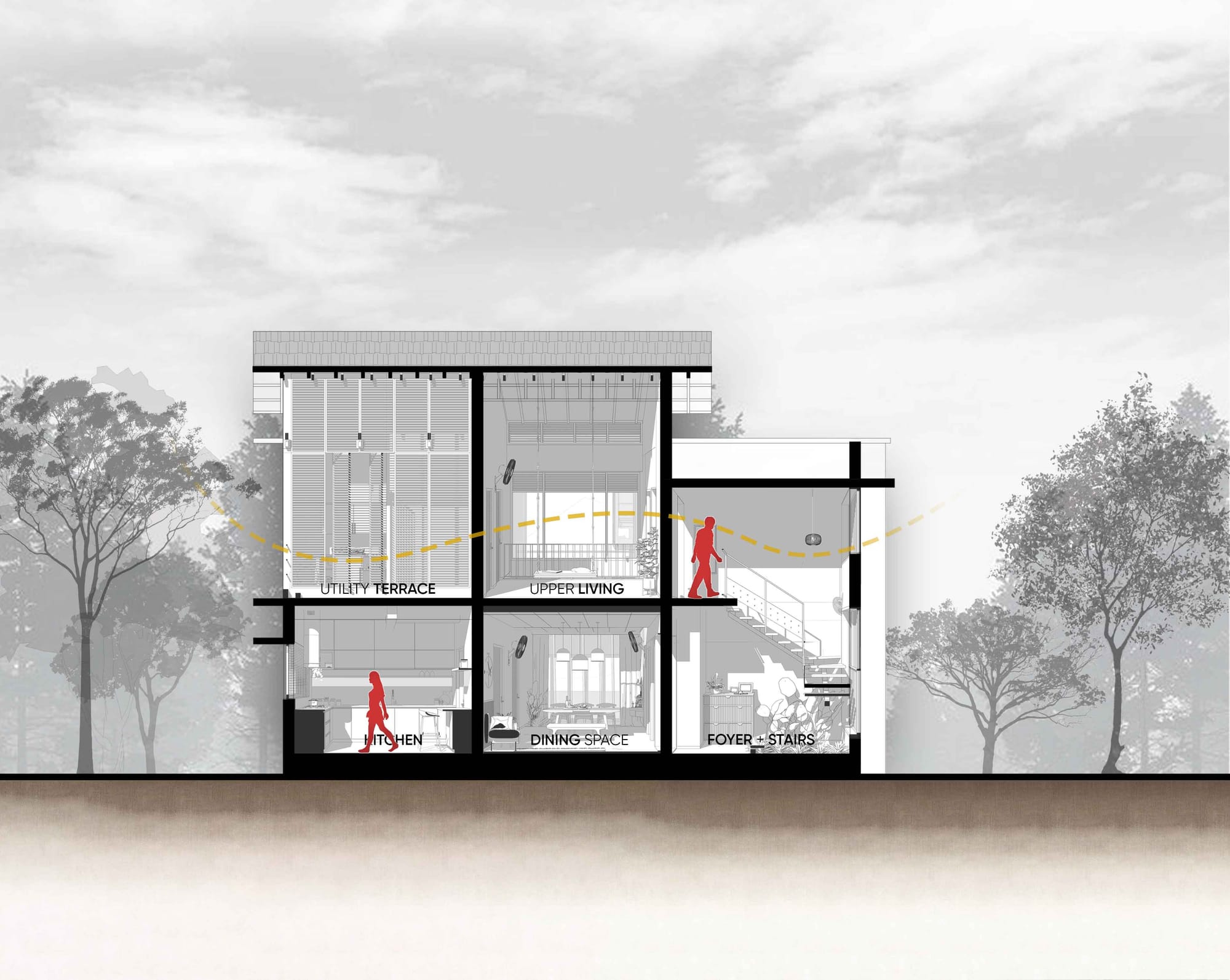
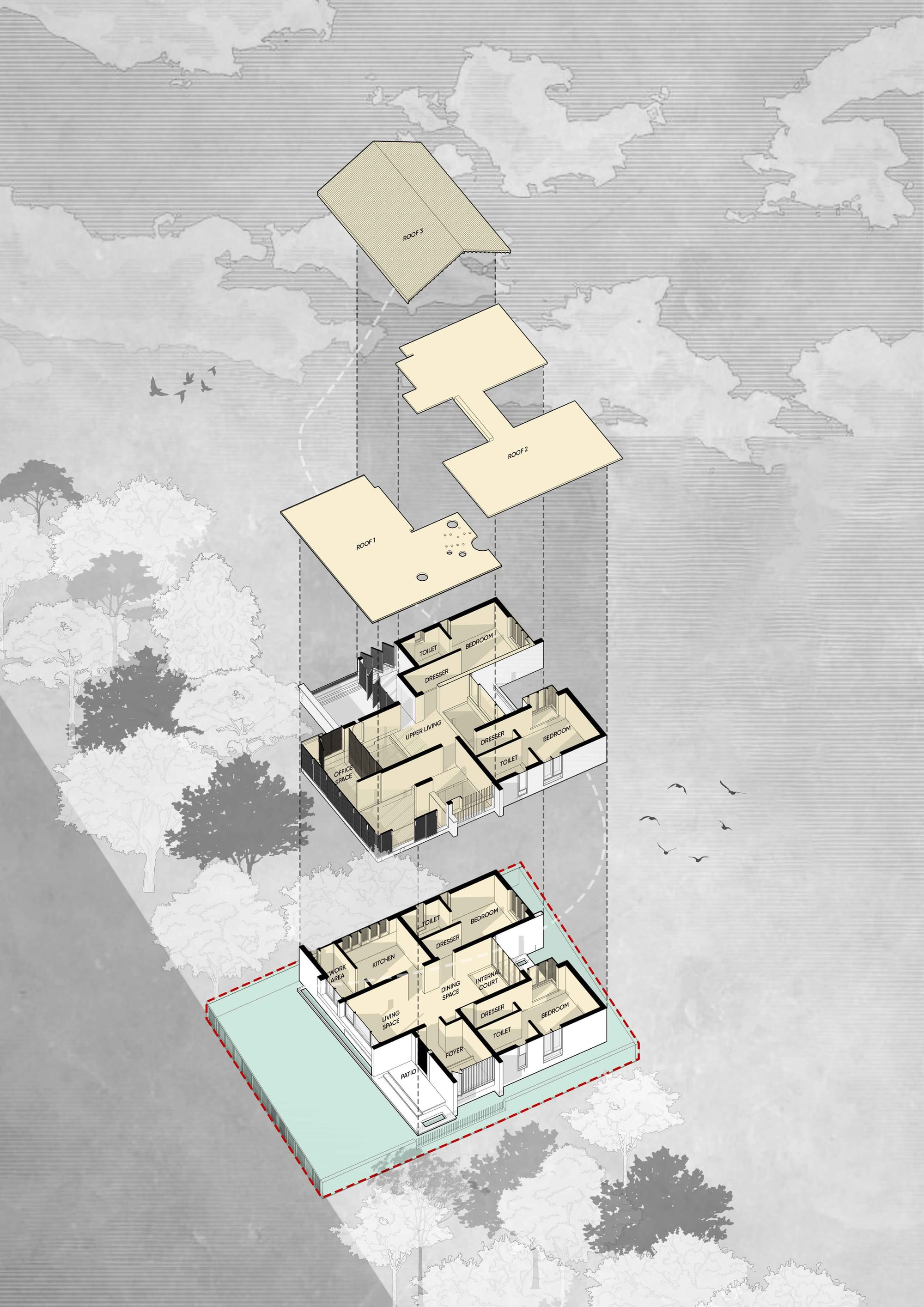
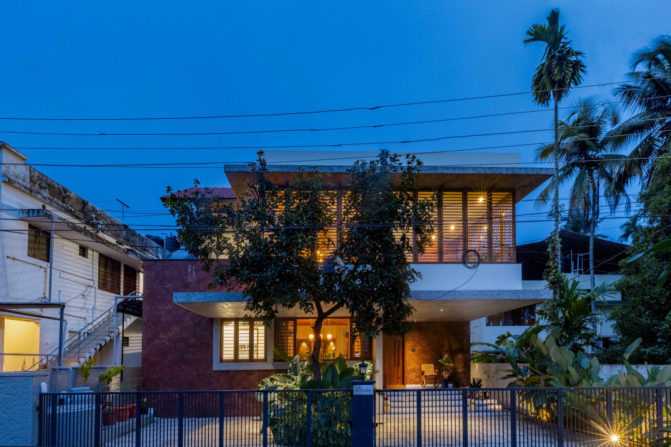
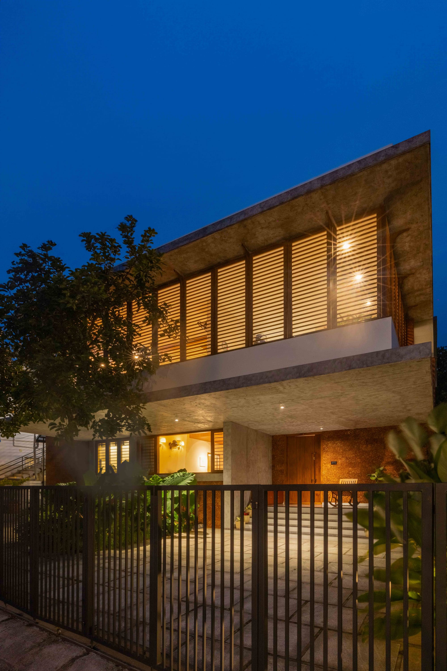
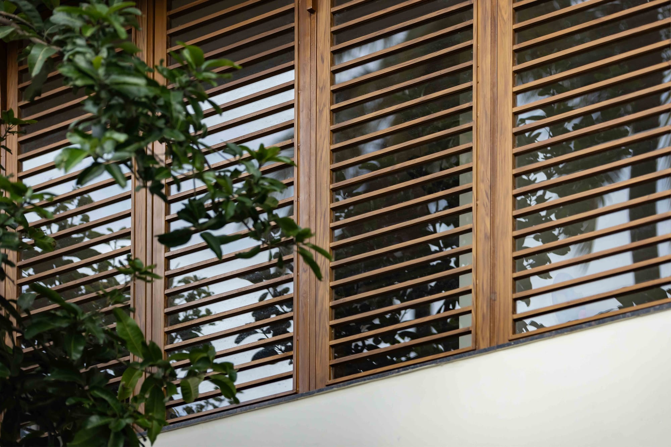
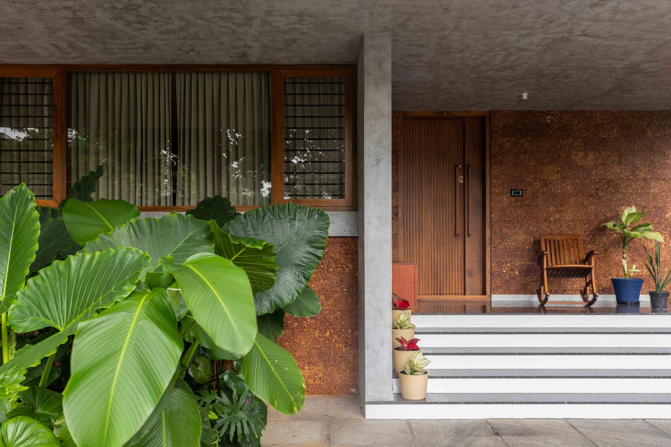
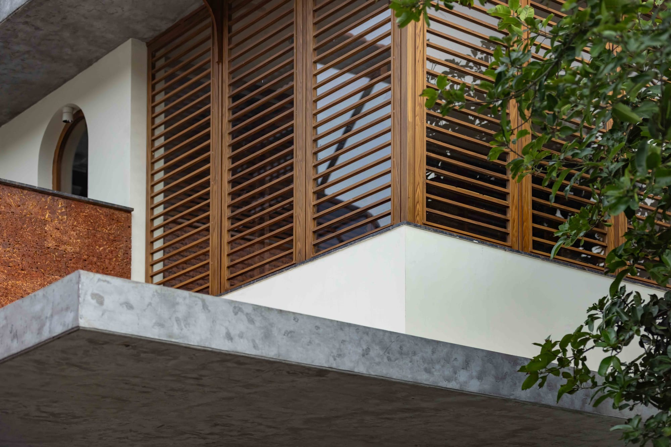

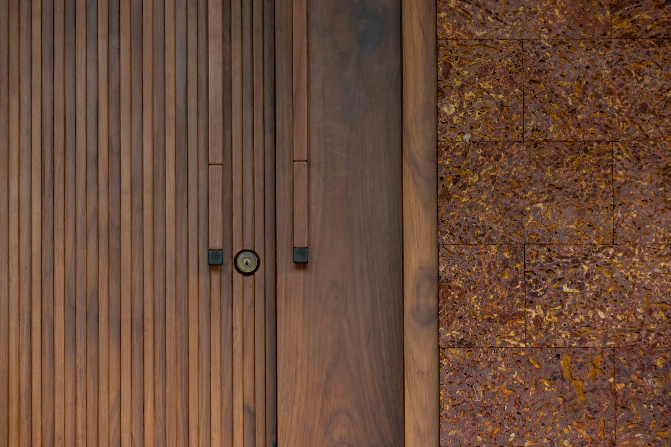
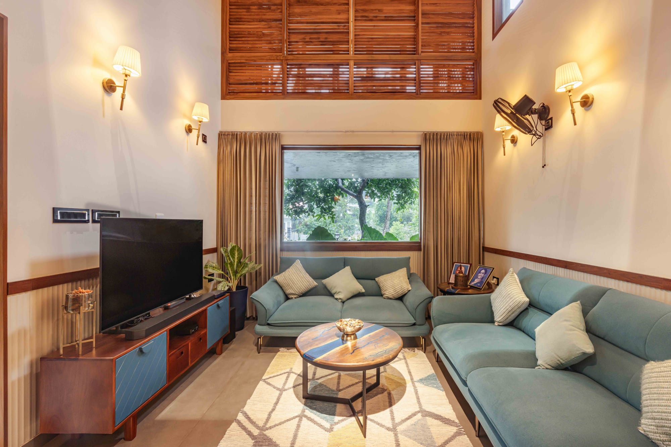
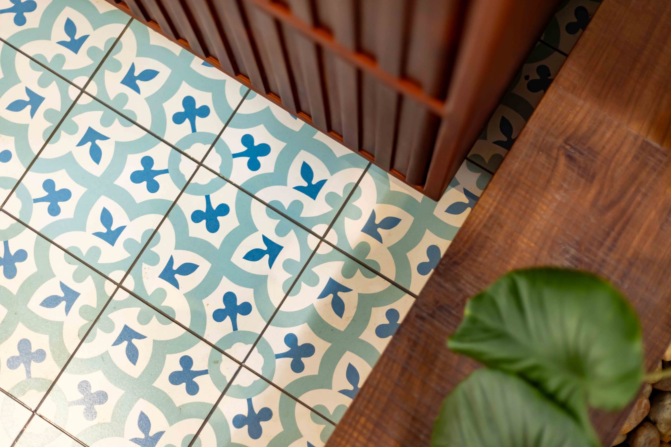
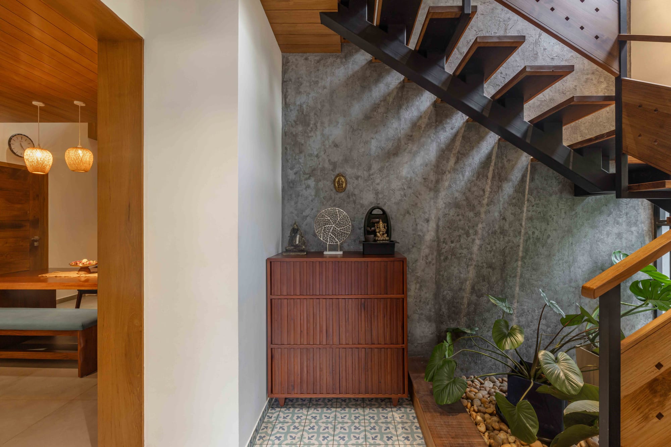

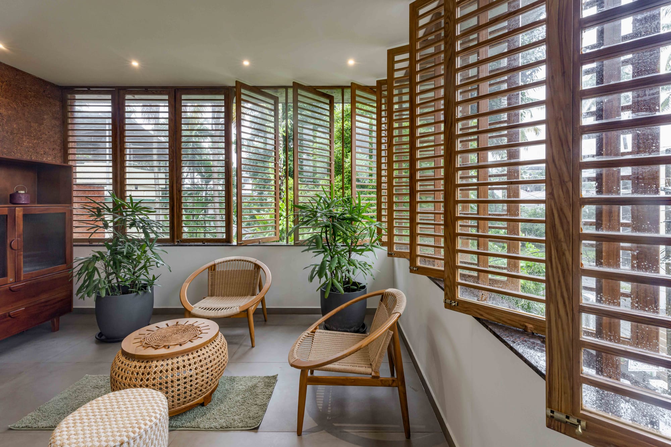
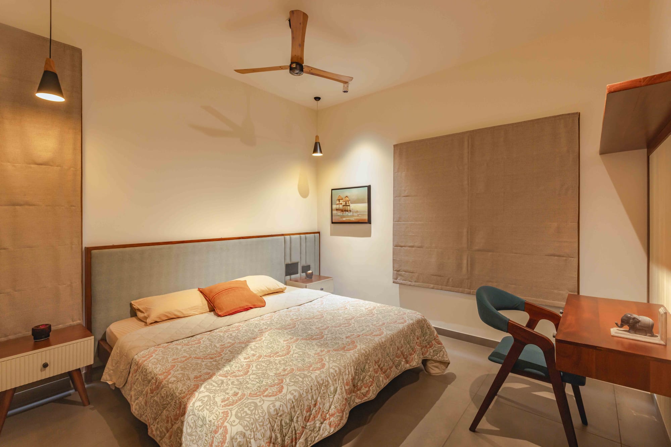

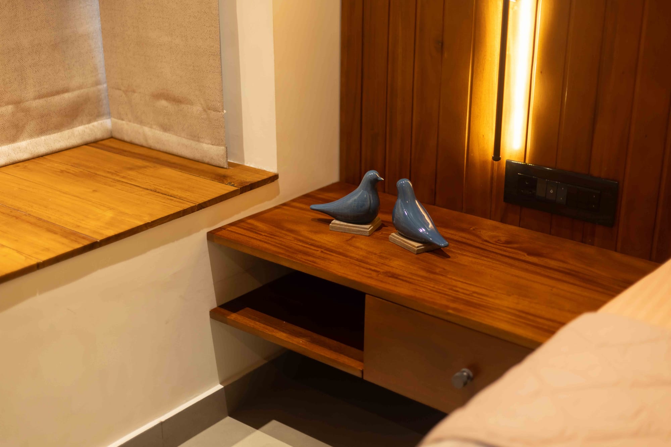

Project Team:
Client : Adv. Anoop V Nair
Structural engineer : Maple
Lighting Consultant : Apta lighting studio
Kitchen interiors : Power and shower, Kannur
Interiors : Theyyampatil furnitures
Sanitary fixtures : Vitra
Floor tiles : Simpolo, Peekay Bath Gallery, Cochin
Architecture photography : Running Studios
