Residence in Kannur
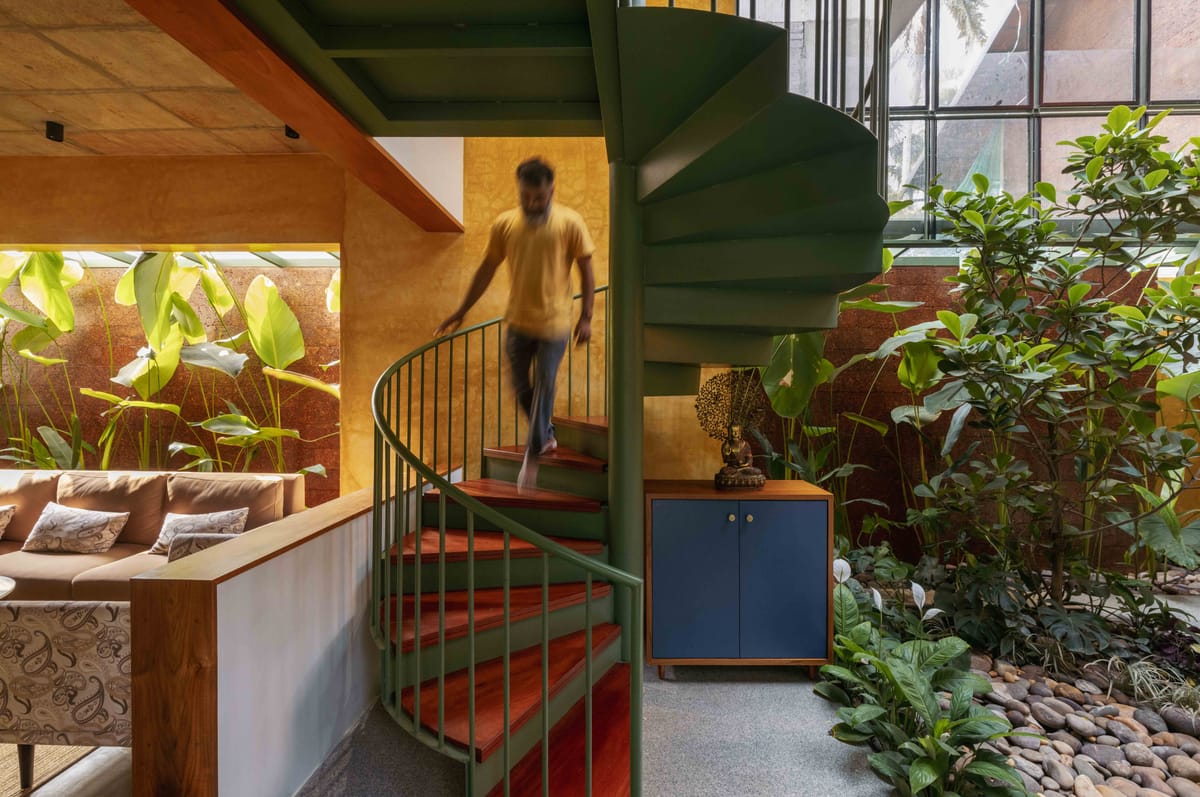
A home shaped by light, landscape and an honest material palette.
Designed for two doctors with demanding schedules, this residence in Kannur is envisioned as a quiet retreat—one that softens the transition between the outside world and home. The clients sought a house that stayed naturally cool, allowed free movement of air, and embraced greenery in an intimate way.
The design response evolved into a layered home where light, vegetation, and earthy textures become primary architectural elements.
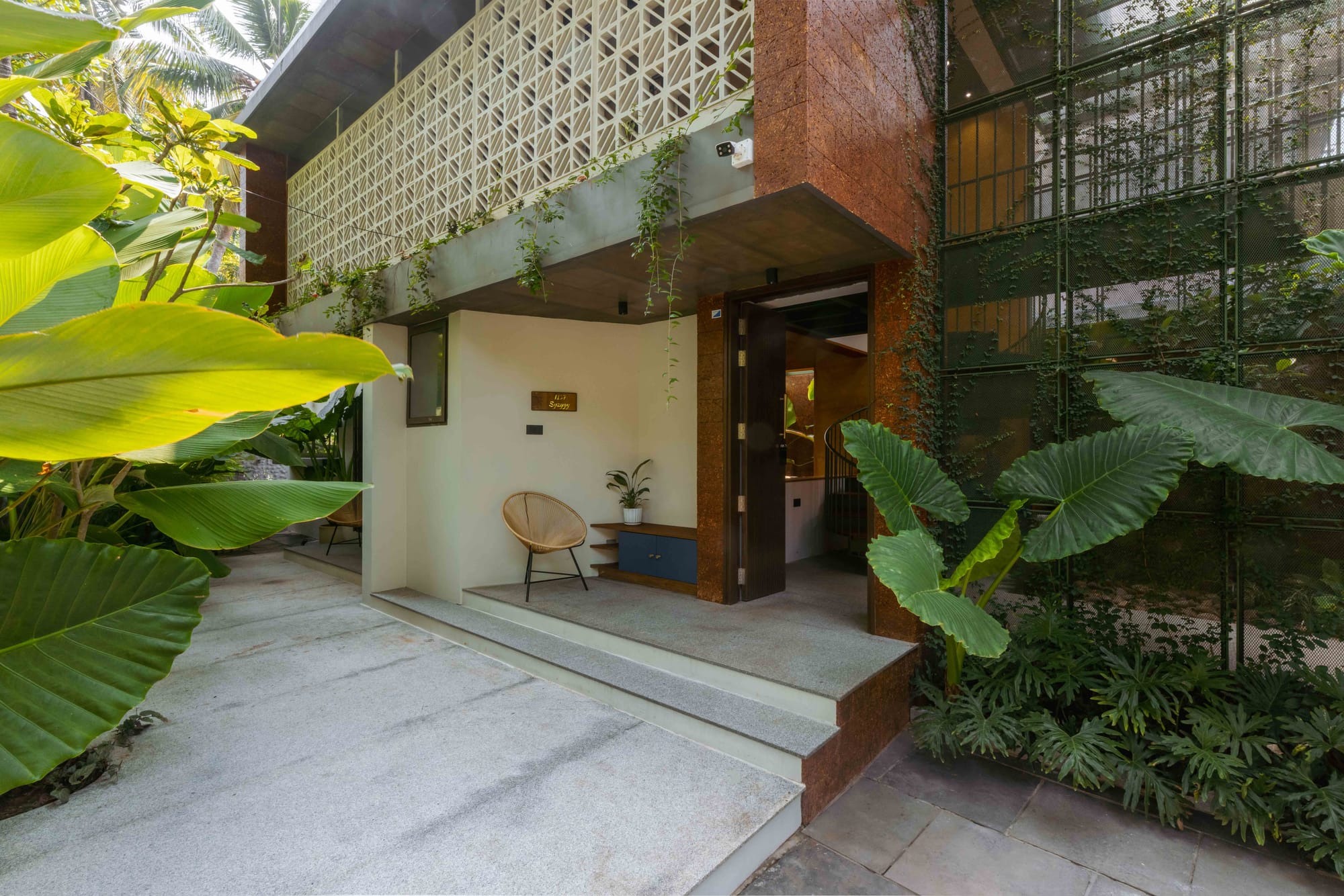
The compact L shaped plot sits within a dense neighborhood, bordered by vegetation and multi storeyed houses, and the clients were keen to provide privacy in this extremely inward looking plot. Instead of competing with the surroundings, the building sinks into it—borrowing shade, breeze, and green cover.
The central idea was to create a house within a garden, and a garden within the house.
This led to a spatial language where indoor and outdoor zones gently dissolve into each other.

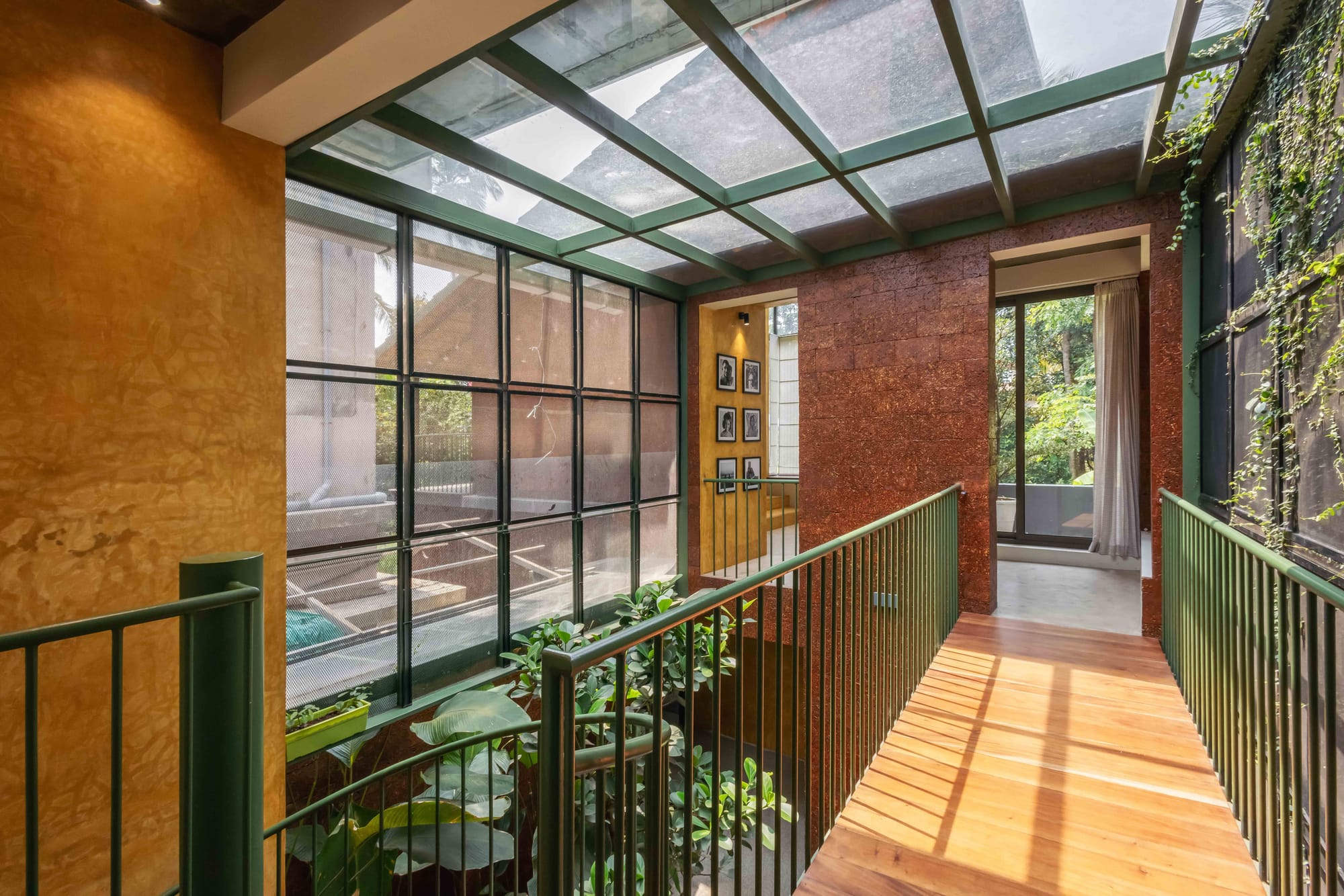
The plan is organised around a central stair courtyard spine - essence of which that runs along the living, dining. This spine acts as the environmental heart of the house:
- pulls daylight deep into the plan
- creates stack ventilation through double-height volumes
- supports tall tropical planting
- visually connects both floors
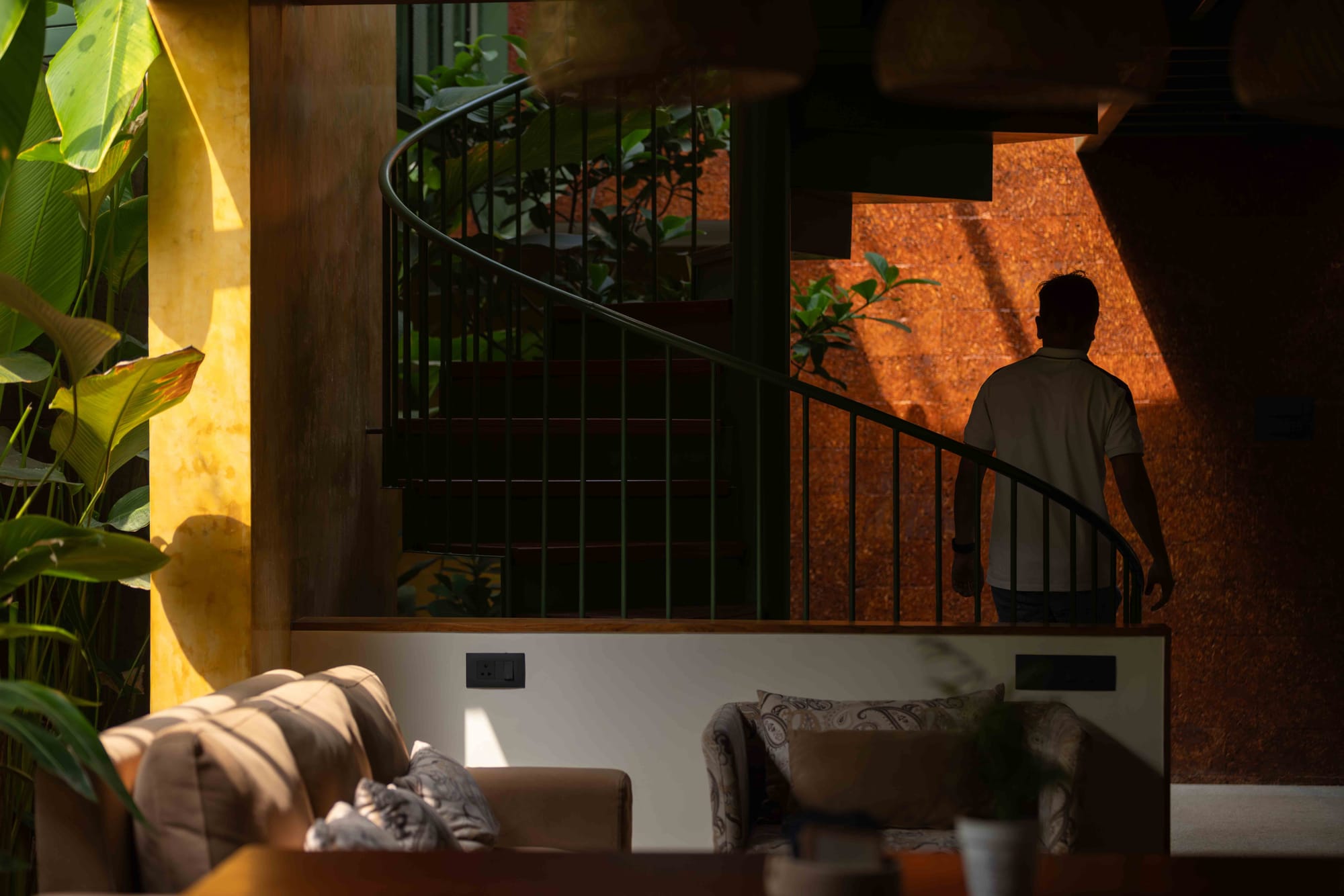
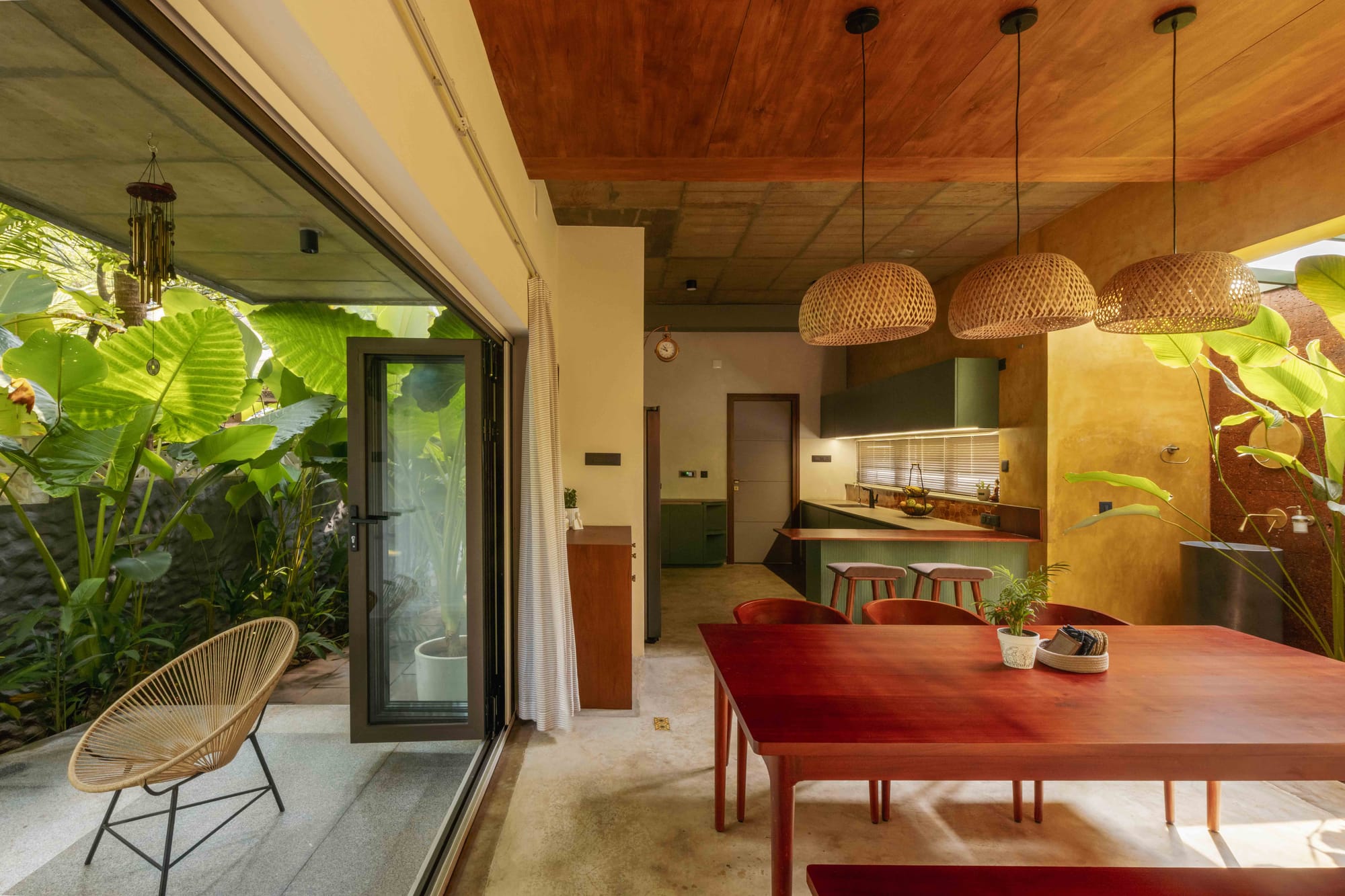
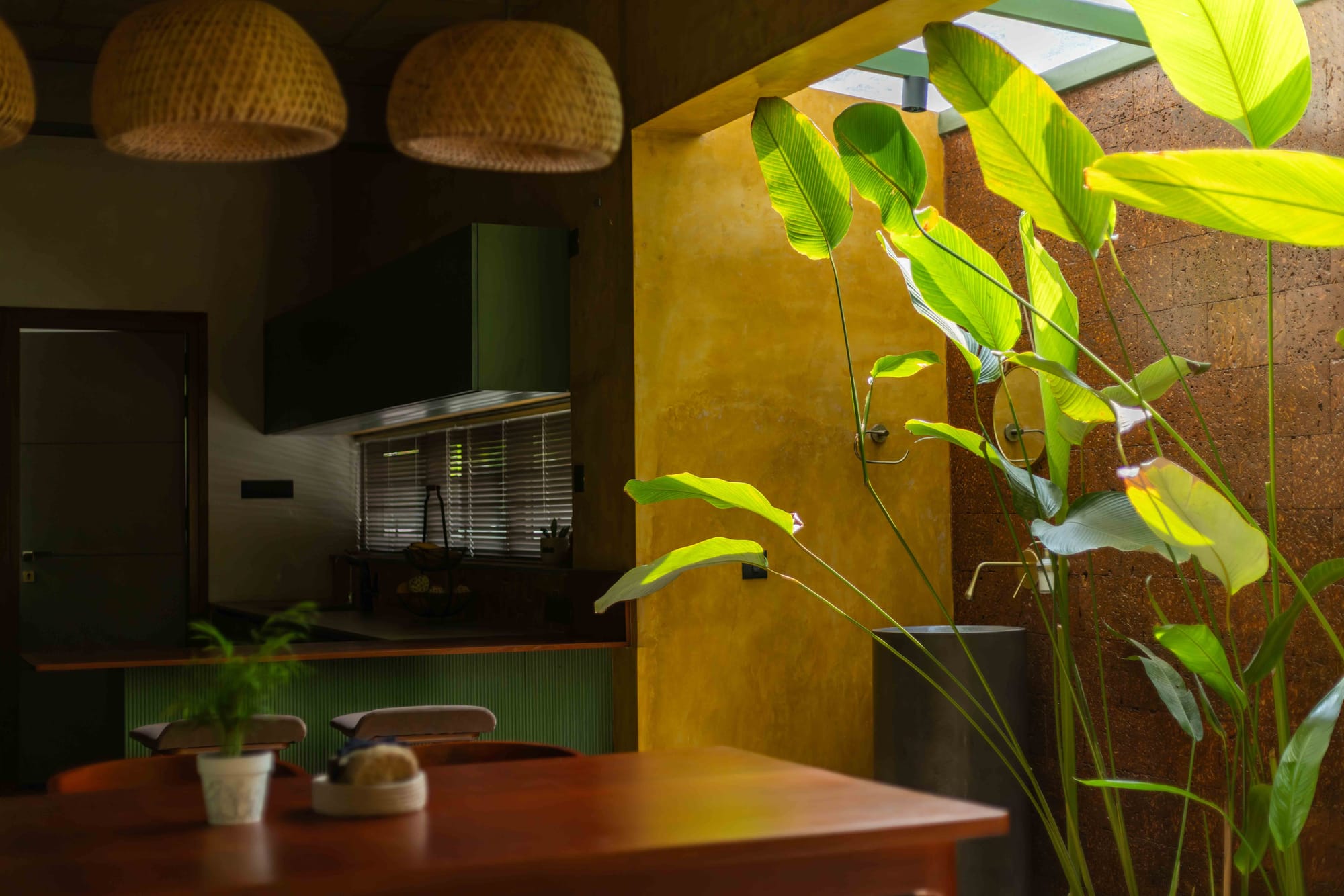
The entry patio leads to a compact foyer that opens into the main living area. The living–dining space stays visually engaged with the green spine, creating an ever-changing, naturally lit backdrop.
The kitchen sits towards the rear with a direct dining connection and views of its own pocket garden.
A bedroom on the ground floor is placed for elders and guests, maintaining accessibility.
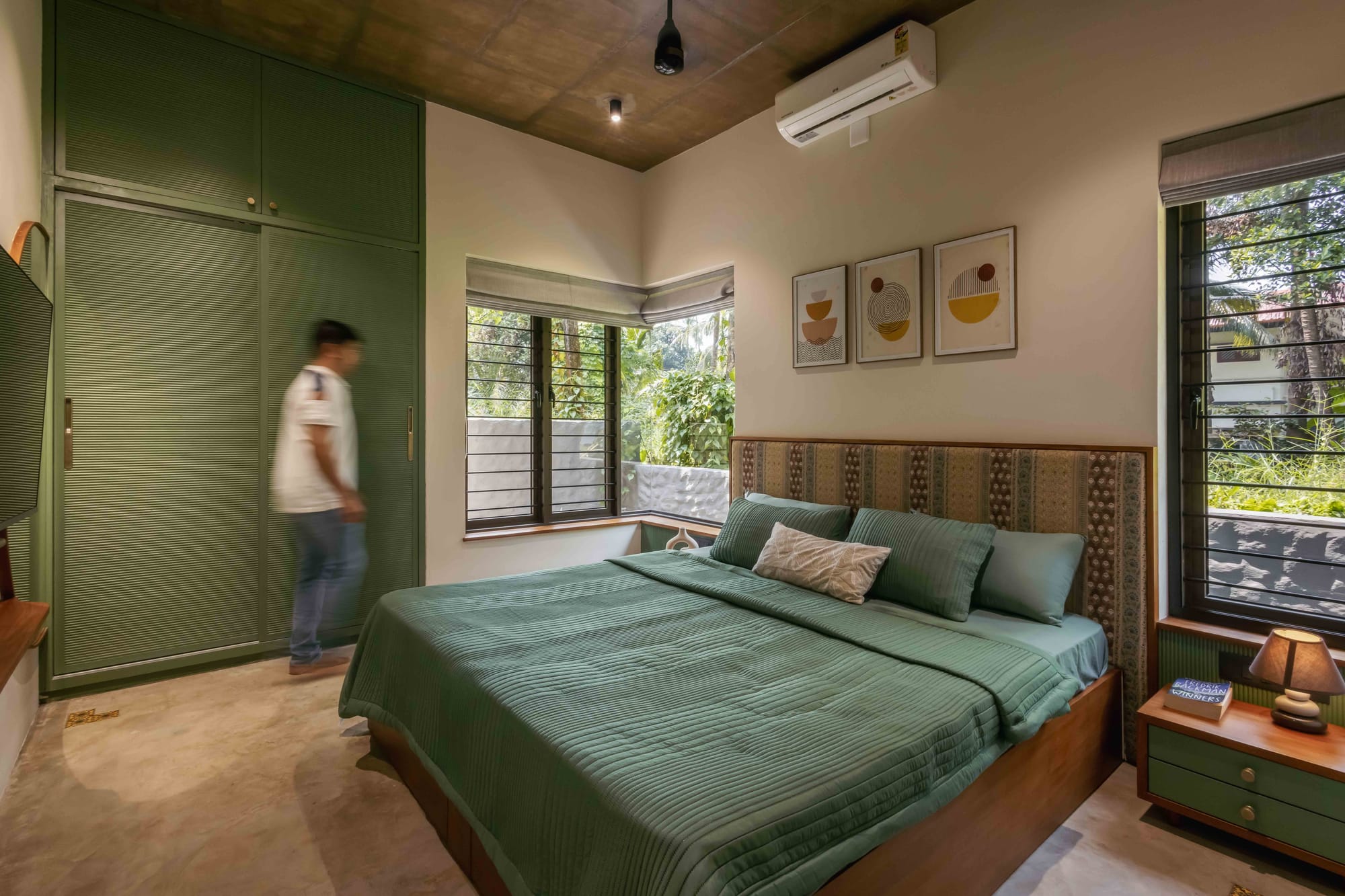
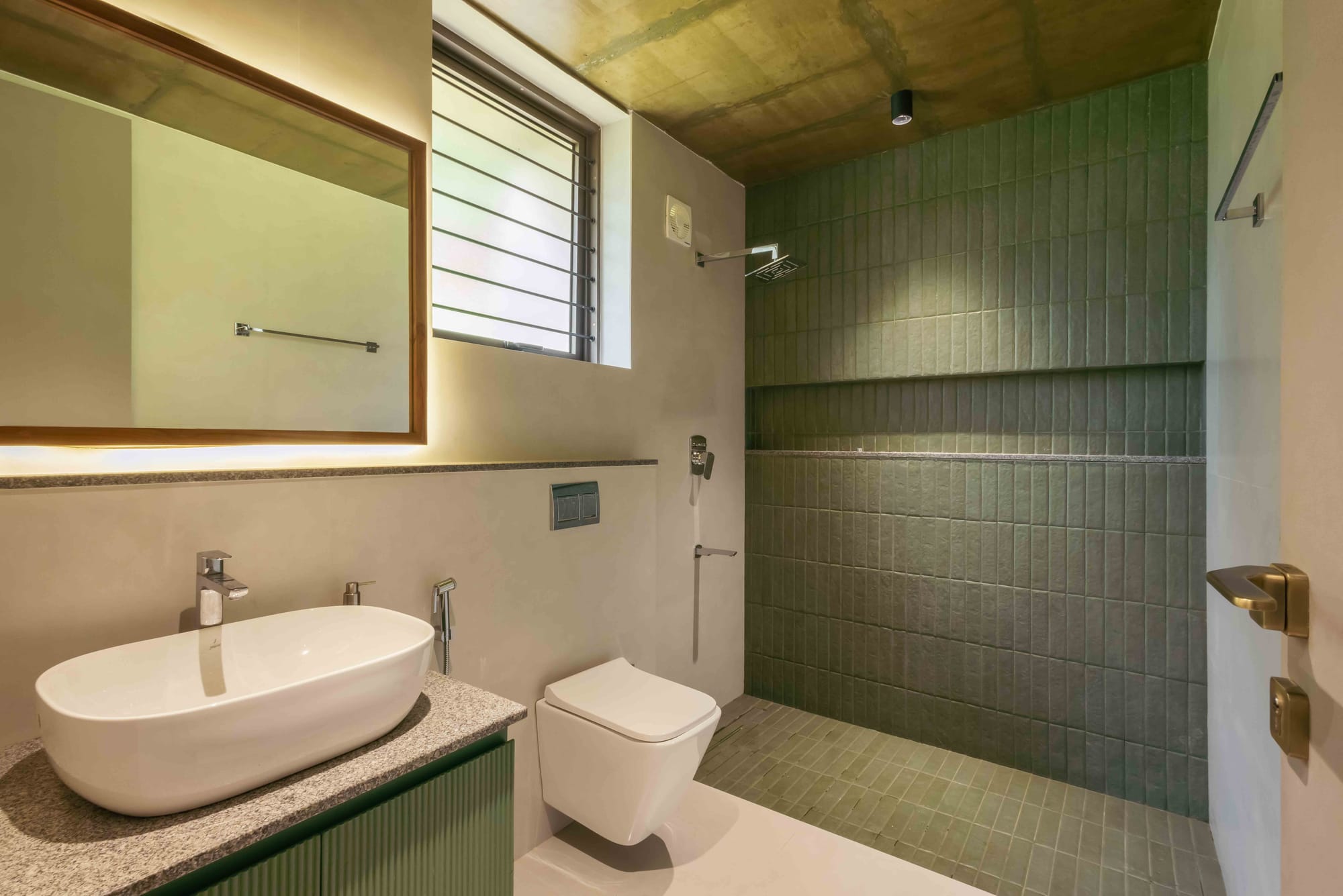
The upper level holds two bedrooms and a hobby/study space that overlooks the courtyard. The walk-in wardrobes and attached toilets are arranged for maximum privacy without compromising cross–ventilation.
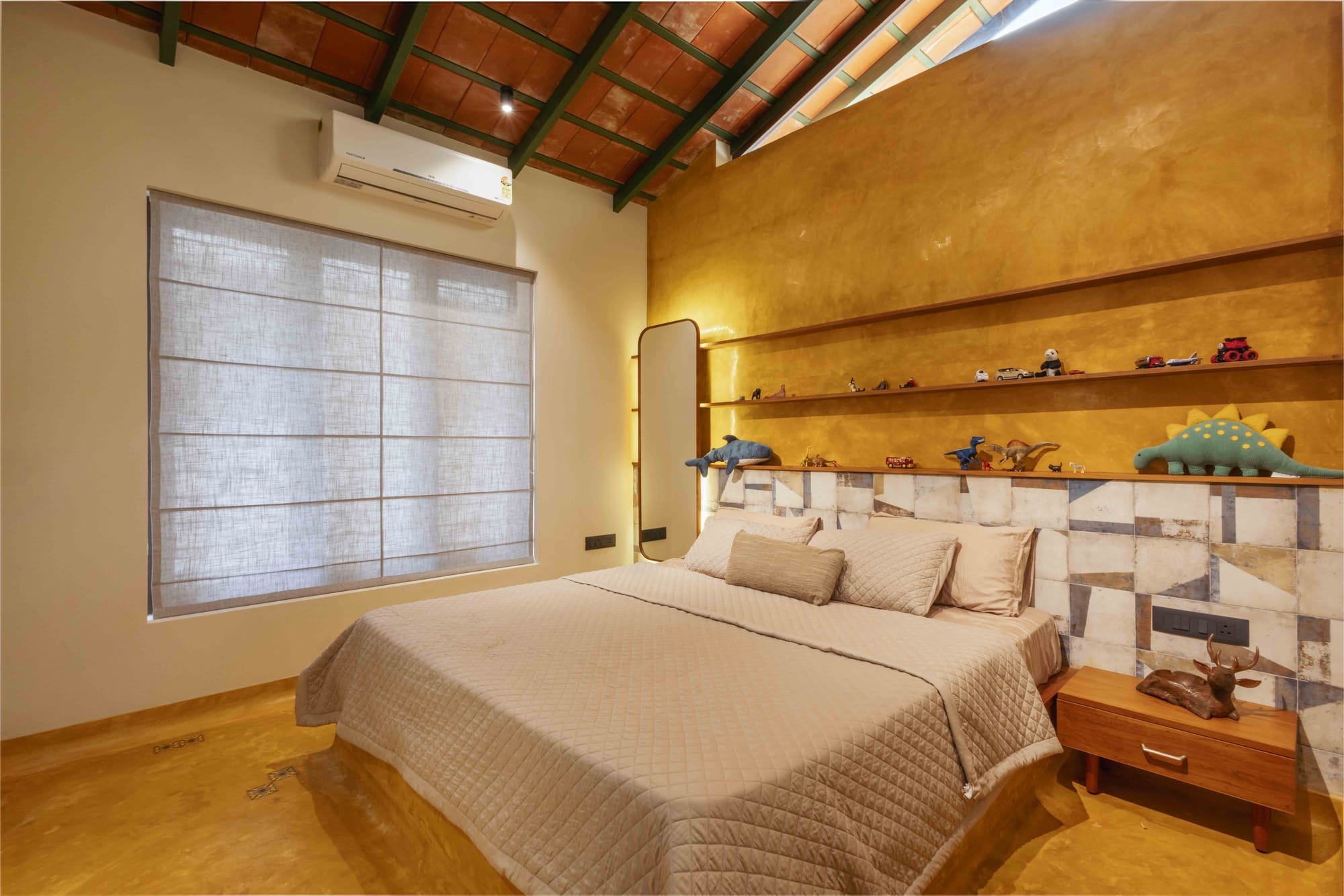

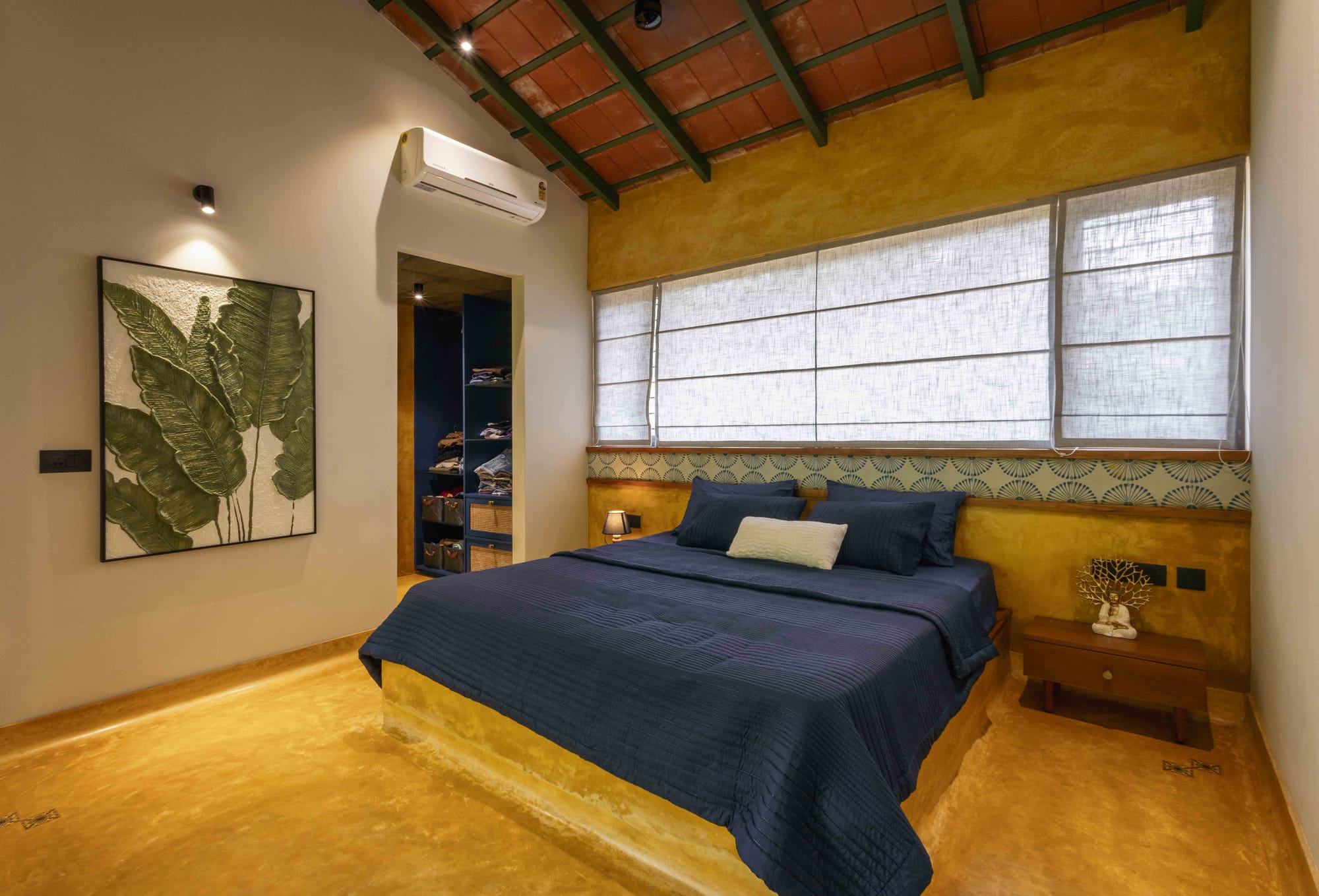
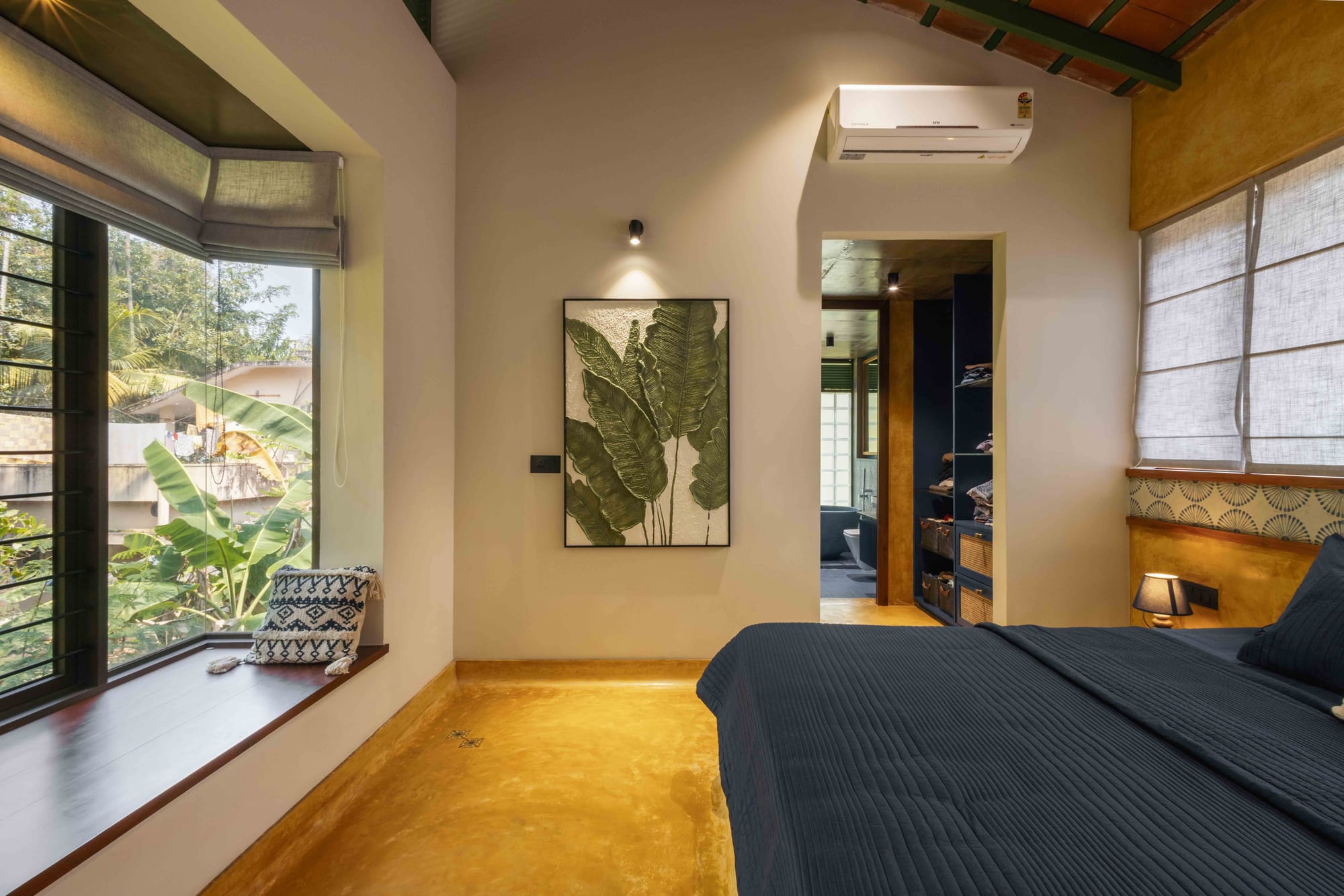
Both bedrooms sit under a pitched roof lined with exposed terracotta tiles and green steel rafters—an expressive ceiling that adds height, warmth, and identity to the spaces. The oxide plaster walls echo the tones of the floor, creating a continuous envelope that feels handcrafted and tactile.
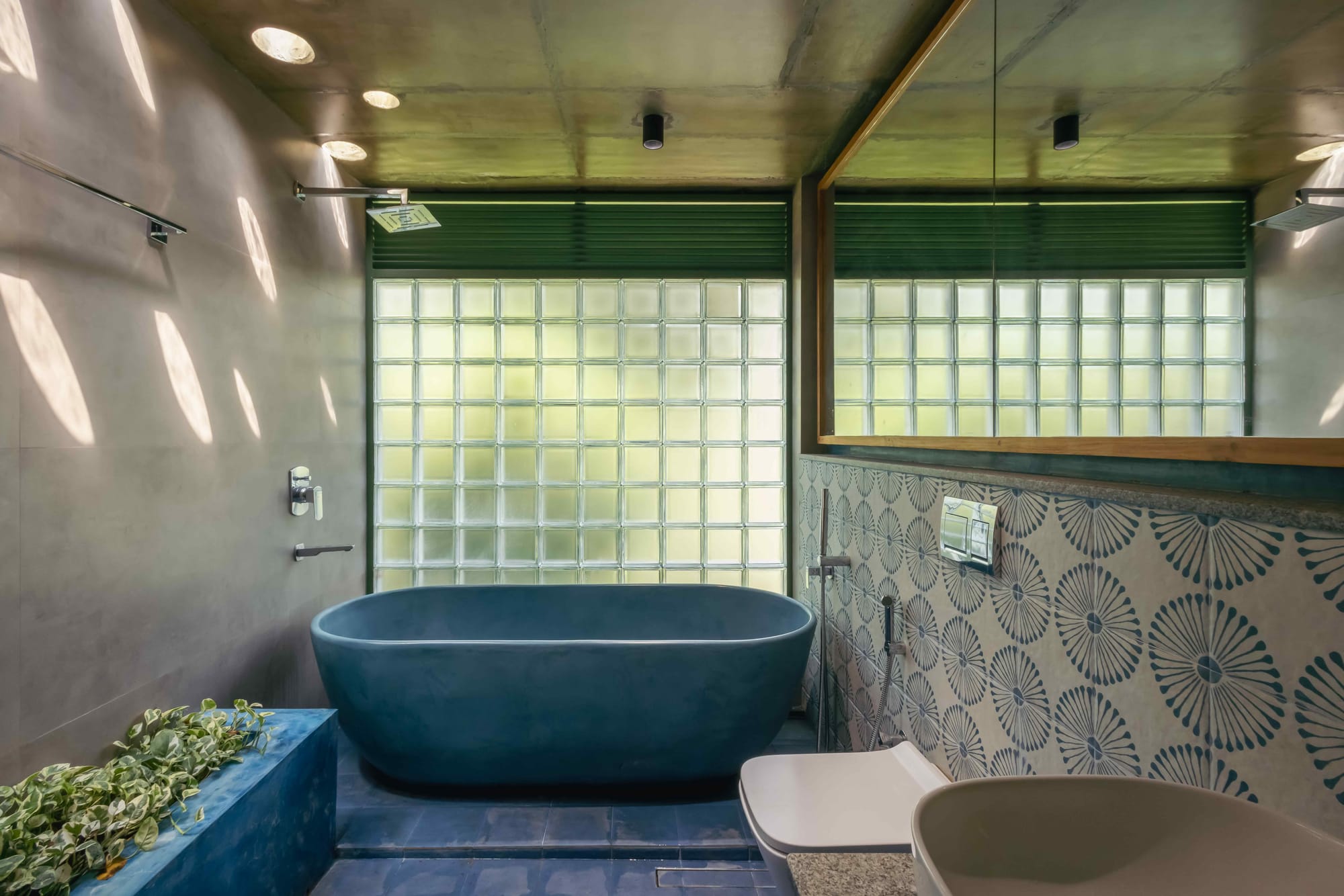
Diffuse daylight enters through large openings fitted with sheer Roman blinds, offering privacy while allowing a gentle glow that animates the interiors throughout the day.
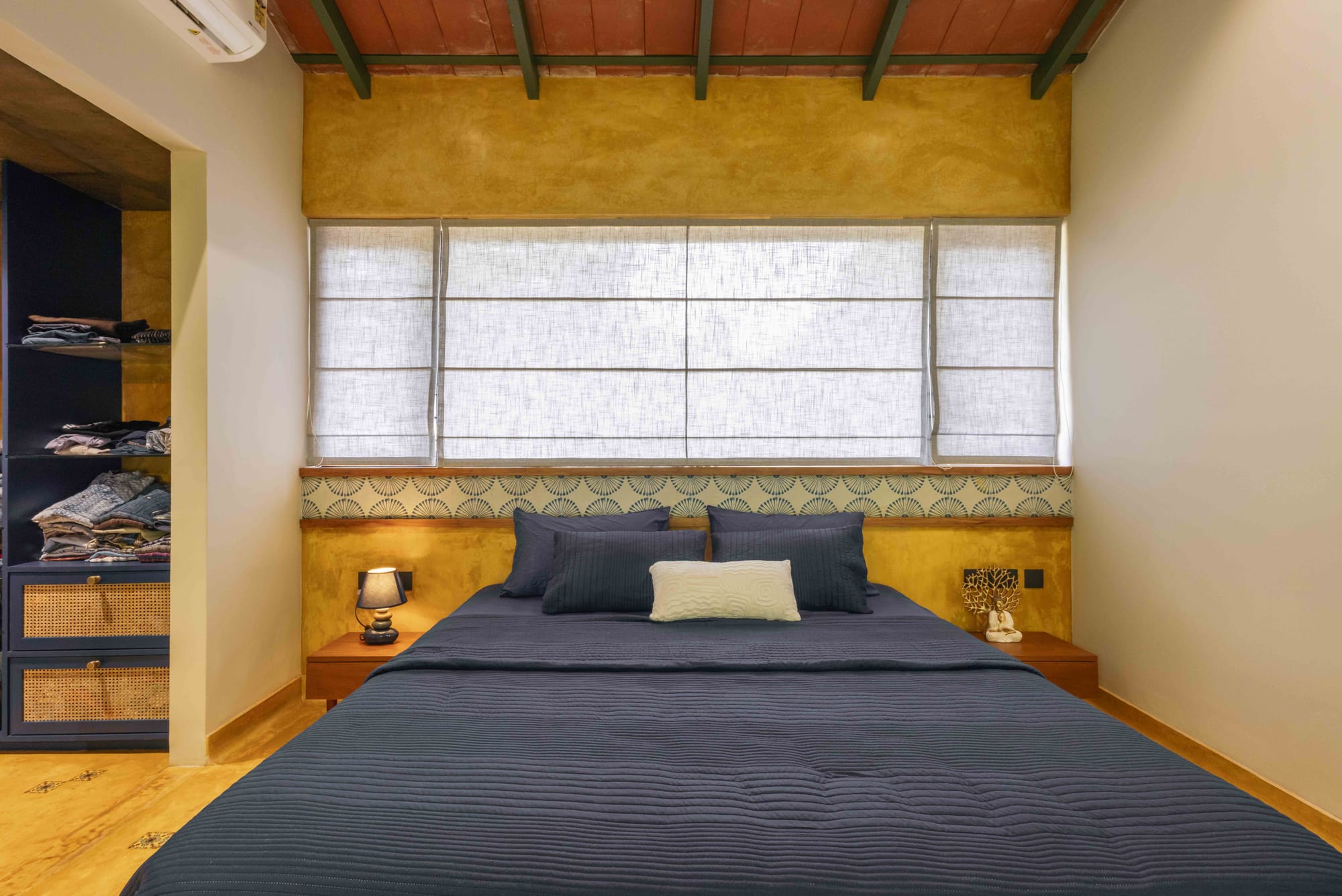
Inbuilt Cots: Architecture as Furniture
Instead of freestanding beds that break the visual flow, the cots are designed as extension platforms of the oxide plastered floor, rising subtly from the ground.
This achieves three things:
- Continuity of material — the cot blends into the earthen floor, creating a single uninterrupted surface.
- Structural stability — the base remains solid, acoustically quiet, and thermally comfortable.
- Visual discipline — reduced clutter, clean lines, and a crafted minimalism that reinforces calmness.
The inbuilt concept ensures long-term durability while making the rooms feel larger and more rooted.
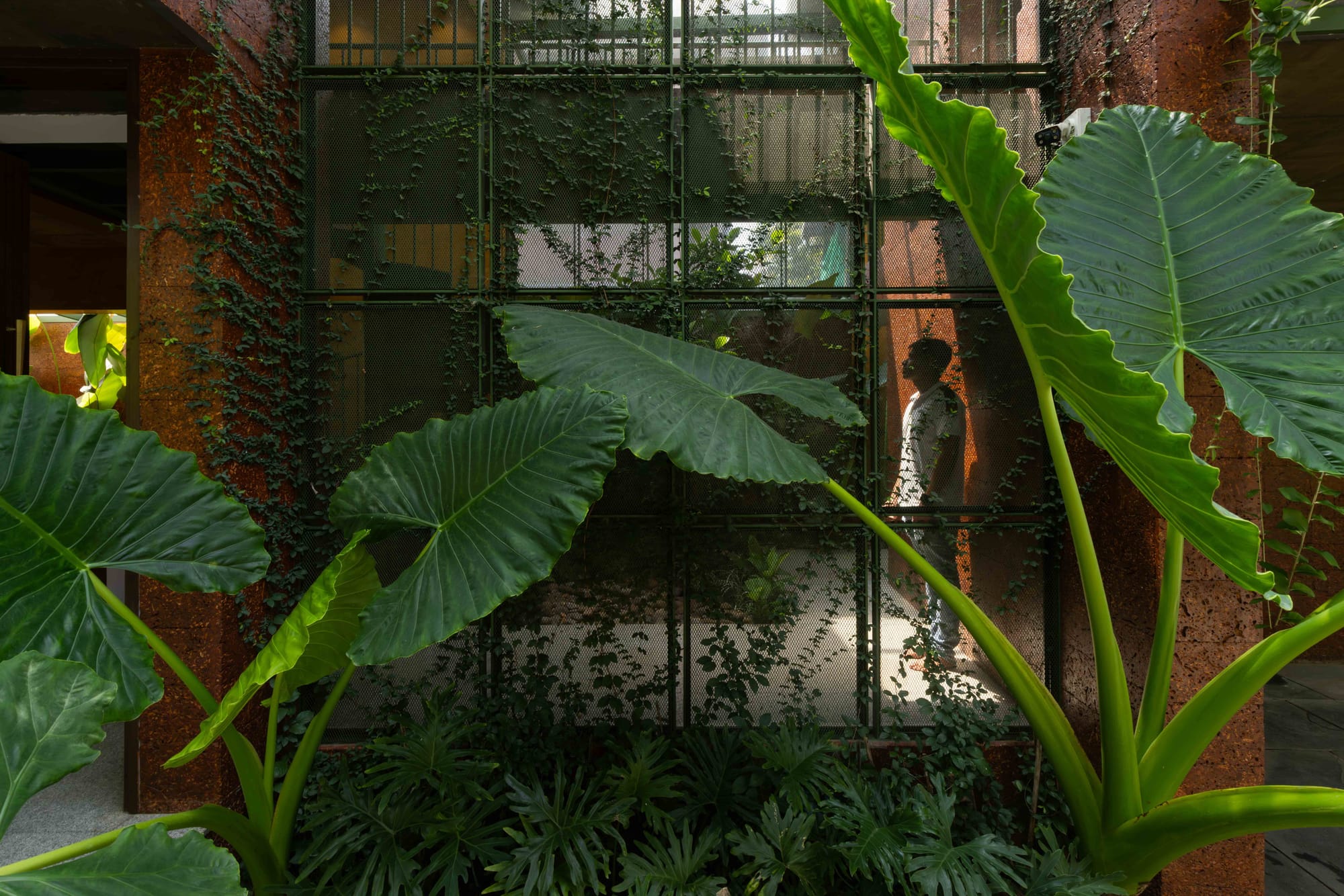
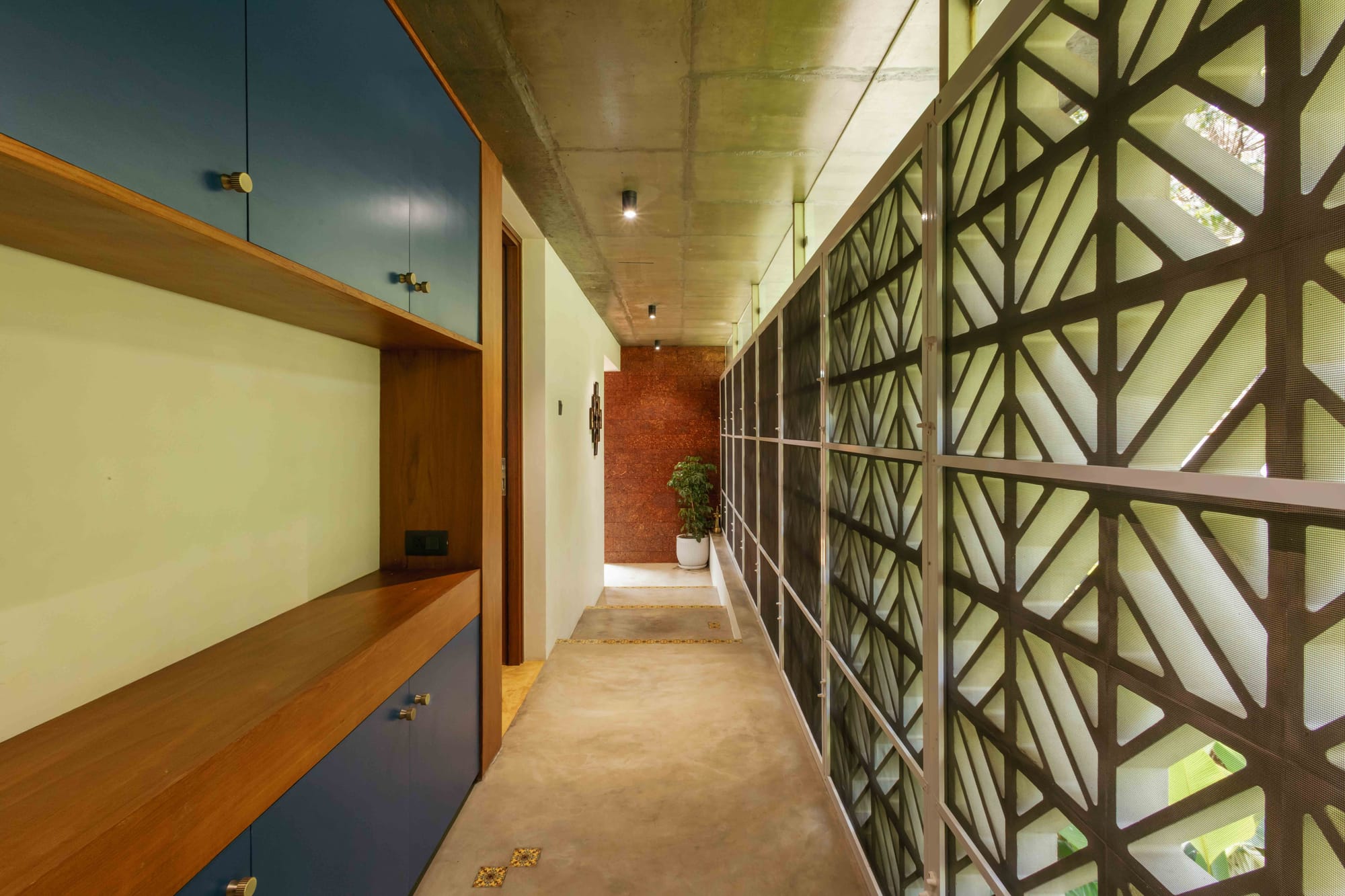
Screens, Perforations & Vegetation
Custom metal screens and a layer of creepers mediate sunlight through the day.
The façade is softened by:
- hanging vines,
- perforated concrete blocks,
- and oversized tropical leaves.
These transform harsh light into soft ambient glow—a key experiential objective for the clients.
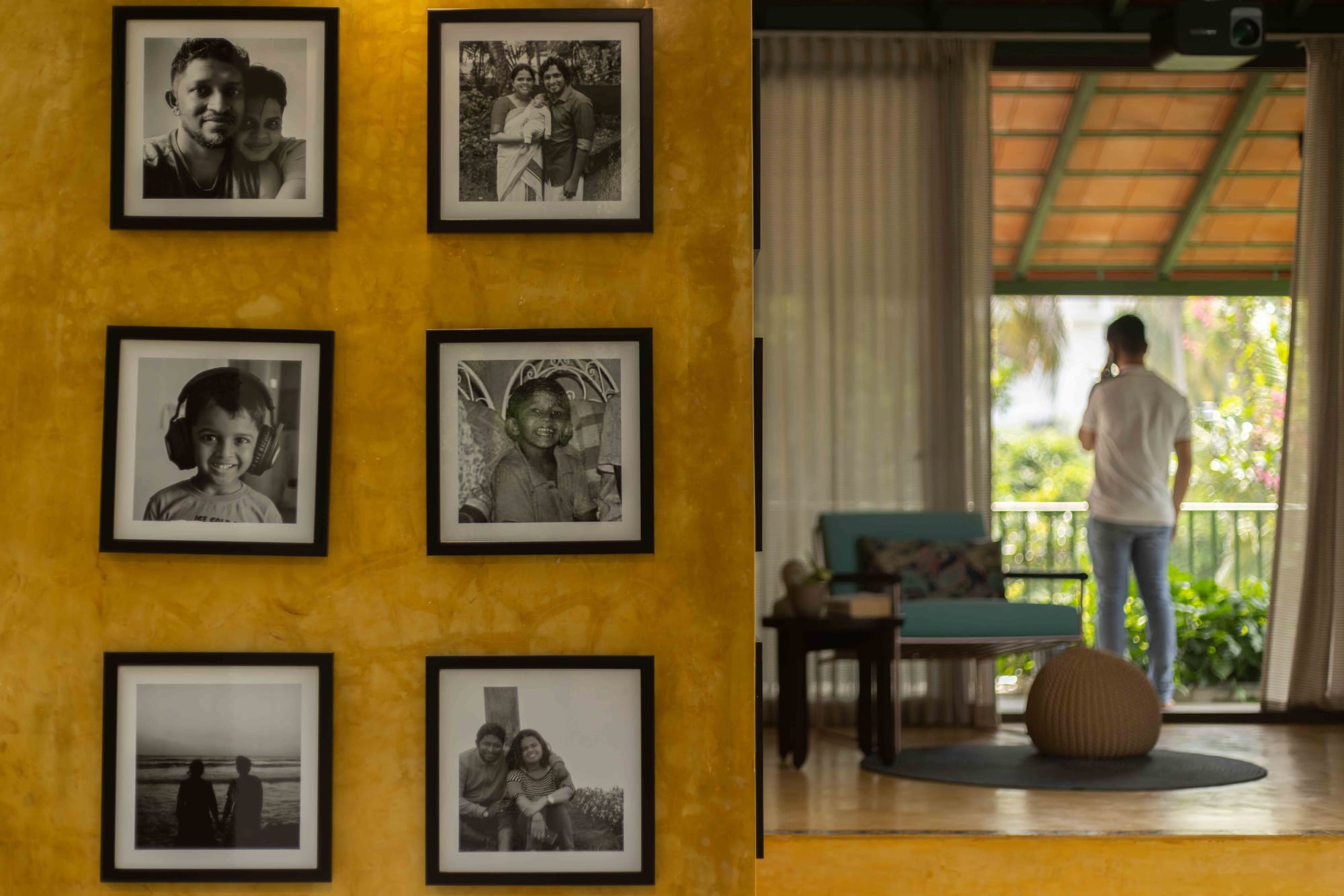
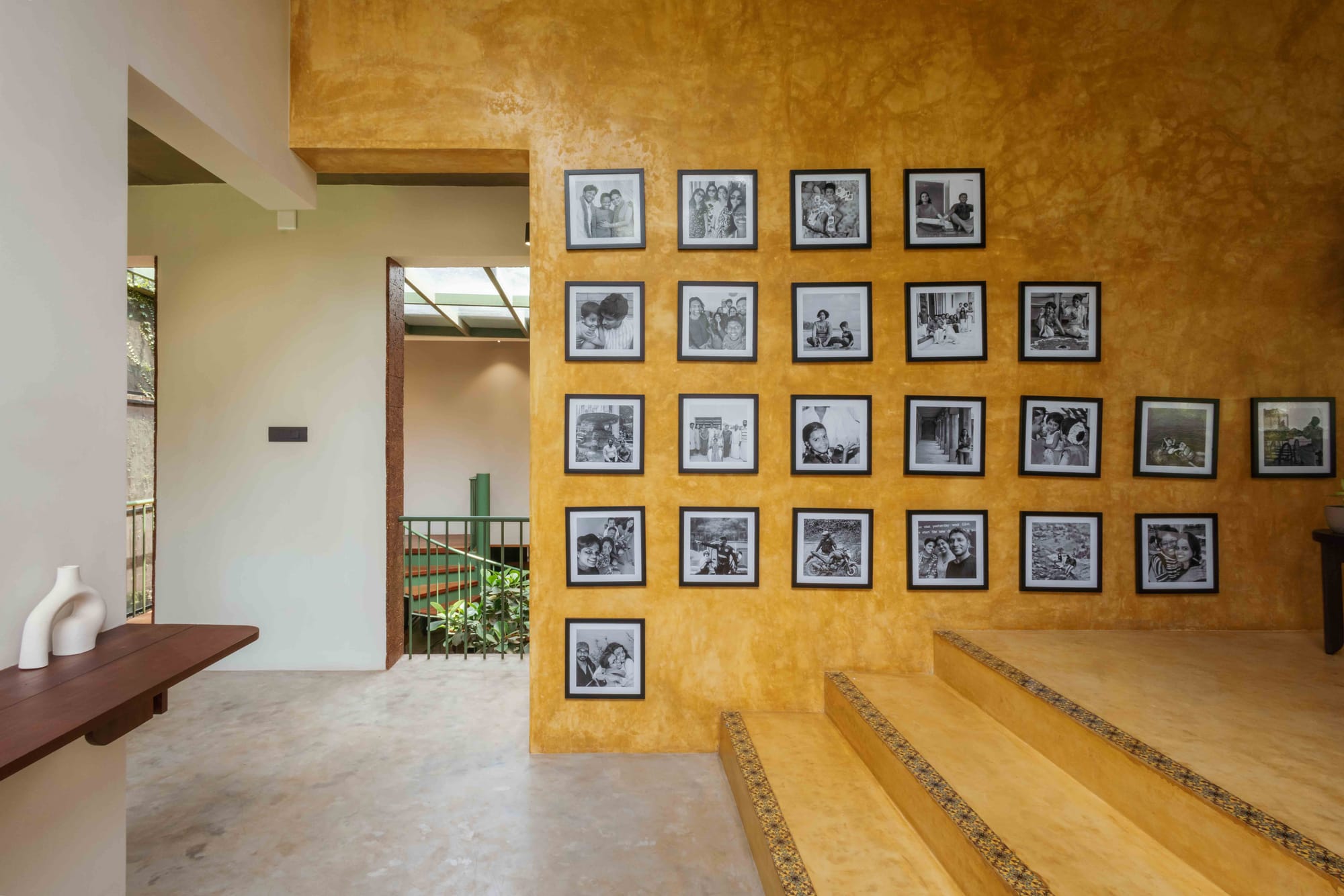
One of the defining gestures of the space is the gallery wall of family photographs.
Arranged as a grid against the golden backdrop, these monochrome images transform the room into a deeply personal narrative—turning architecture into an emotional archive.
The placement of this gallery along the transitional wall ensures that memories remain at the visual center of the home’s private life.

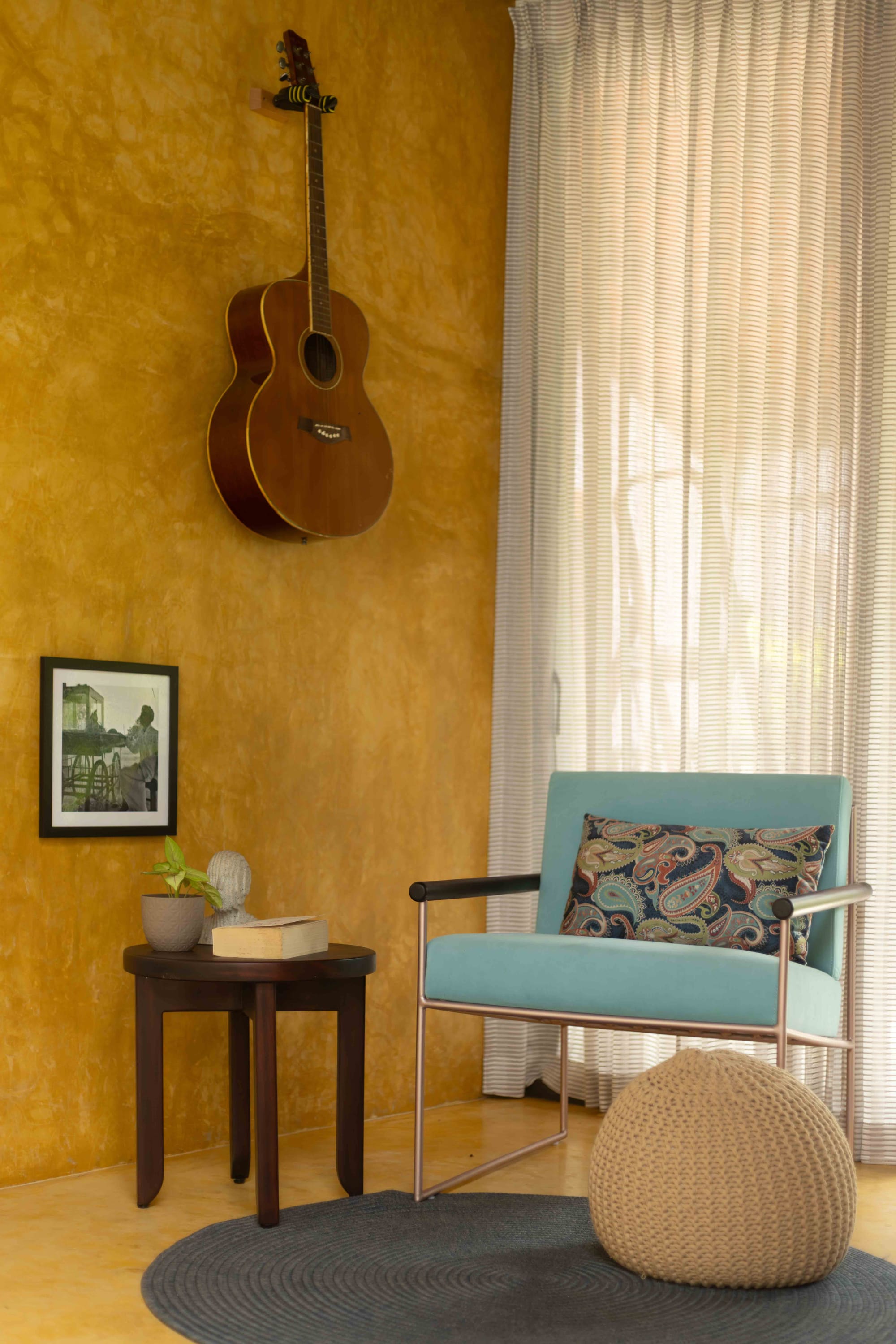
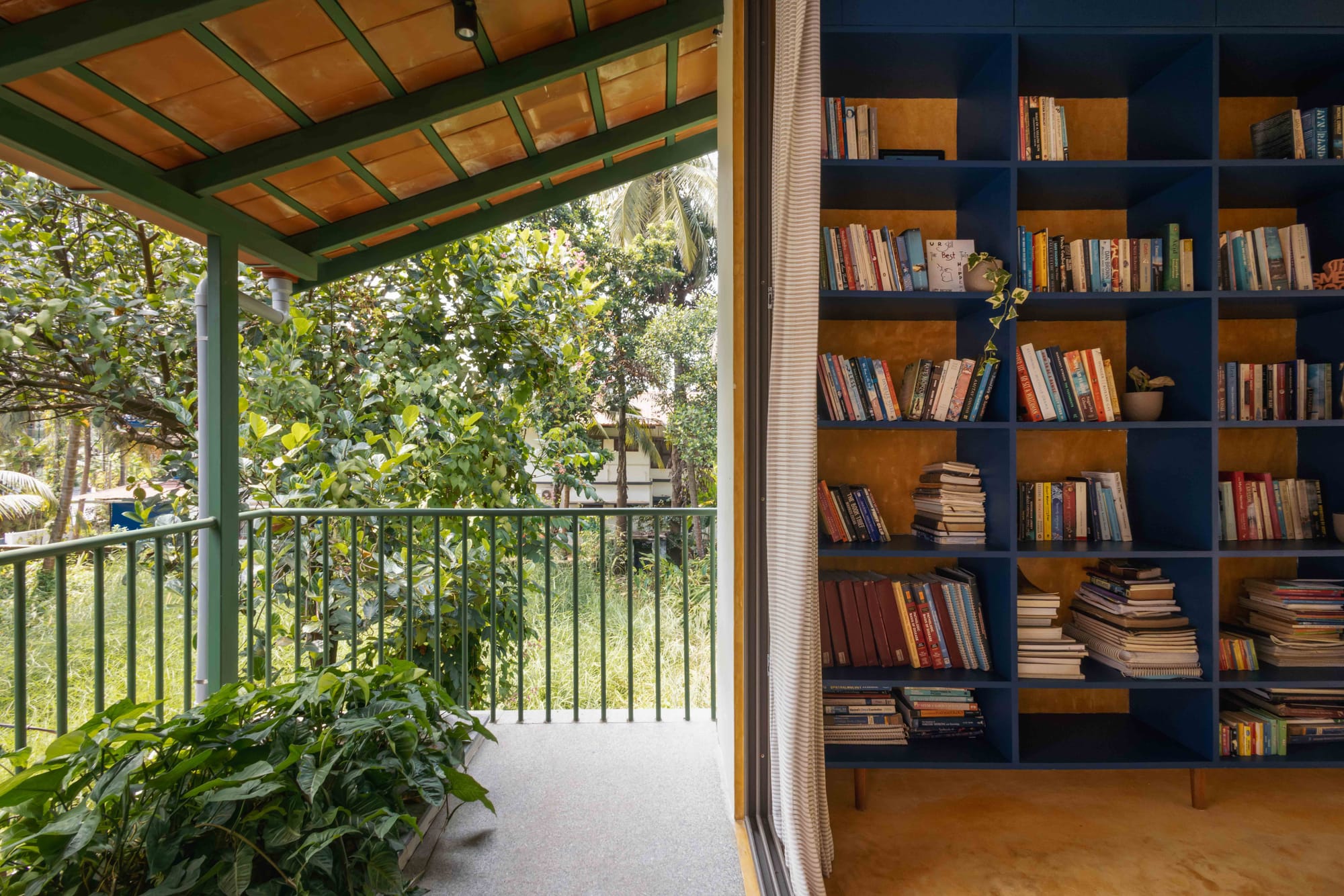
The hobby space sits at the heart of the first-floor private zone — a quiet, elevated room that gathers light, memories, books, and views of the surrounding greenery. Designed as a multi functional nook, it acts as the family’s intimate corner for reading, music, conversations, and unwinding.
Specifications & Vendor List
STRUCTURE & MATERIALS
Structural System: RCC framed structure
Roofing: Mangalore roof tiles over steel rafters
External & Internal Walls: Oxide finished walls in warm earth tones
Flooring: Combination of oxide flooring and tile surfaces as per room requirement
Windows & Glazing: Custom aluminum system windows
• Vendor: Alfa Aluminium
INTERIOR FINISHES
Wall Finishes:
• Oxide plaster finish
• Handcrafted accent surfaces in select areas - squrez tile ( showroom)
Doors:
• Flat lamination PUR doors with concealed hardware where required - SEAOUX DOORS Kozhikode
Tiles:
• Premium tile selection from Simpolo
• Vendor: Marble Gallery, Kozhikode
SANITARY & BATH FITTINGS
Fixtures & Fittings:
• Jaquar sanitary fixtures
• Vendor: ABC Kannur
Glass Blocks:Used in bathrooms to introduce diffused natural light
Custom bathtub :Ferrocon, Kochi
Architecture Photography : Running Studios
