Paroppadi residence
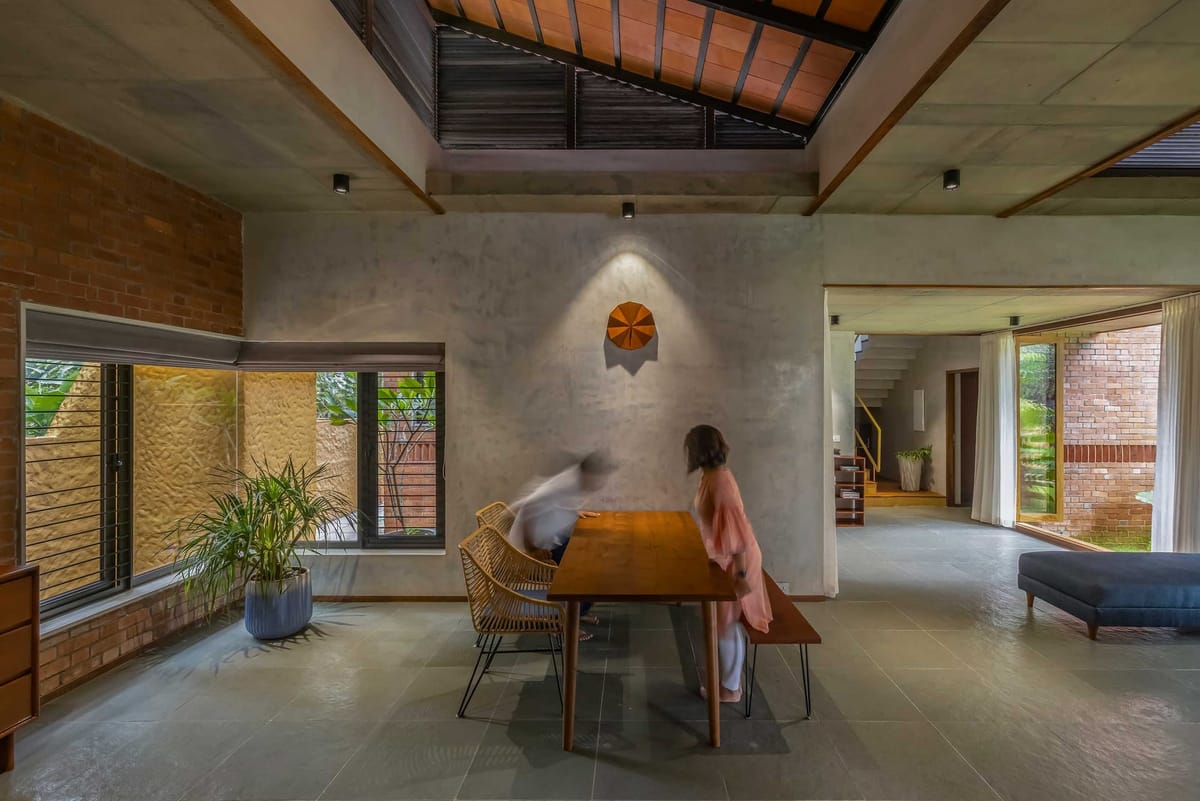
‘Often a building is only a roof, columns, and floors-the roof dominant, shielding, giving contentment of shelter.’ - Geoffrey Bawa.
The Paroppadi (Paroppady) house is evolved drawing inspiration from this thought.The form of roof characterised by an inversion of a standard roof form, with two roof surfaces sloping down from opposing edges to a valley near the middle of the roof, which captures maximum rain water for harvesting.
- Total built area: 2388 sq.ft
- Site area: 12.87 cents
- Type of structure: Load bearing structure
- Roof type: Inverted sloping roof
- Basic Finishes:
- Exposed brick finish
- Leather finish Kota stone flooring
- Off white Oxide walls
- Exposed R.C.C ceilings / Steel truss roof with Manglore tiles
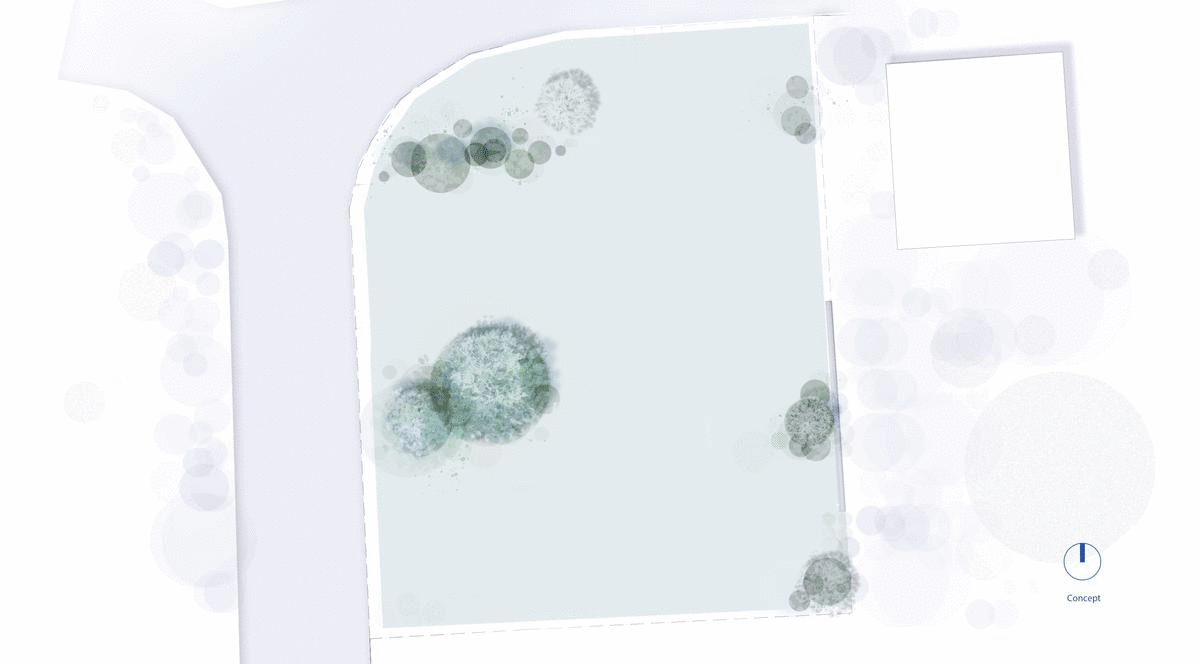
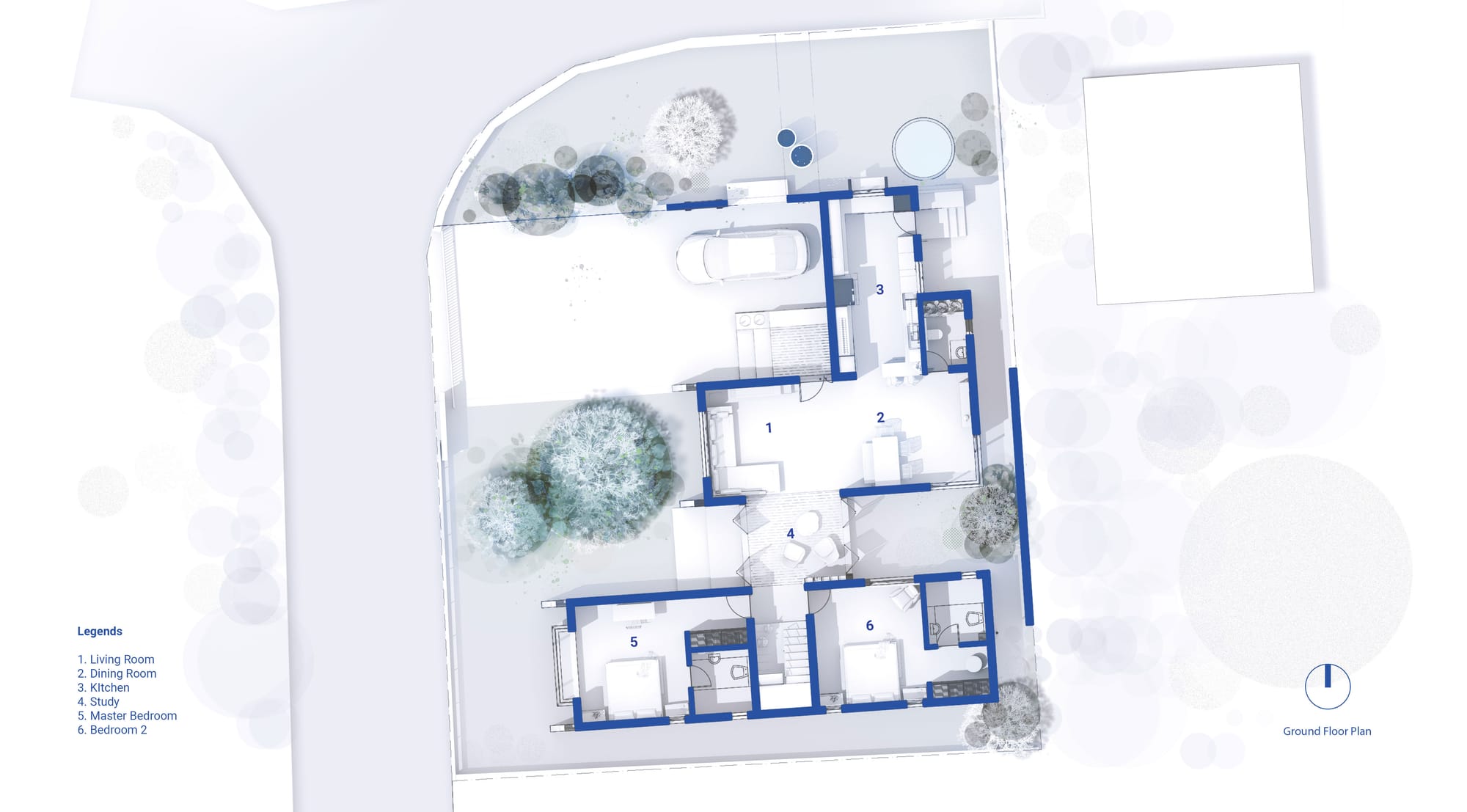
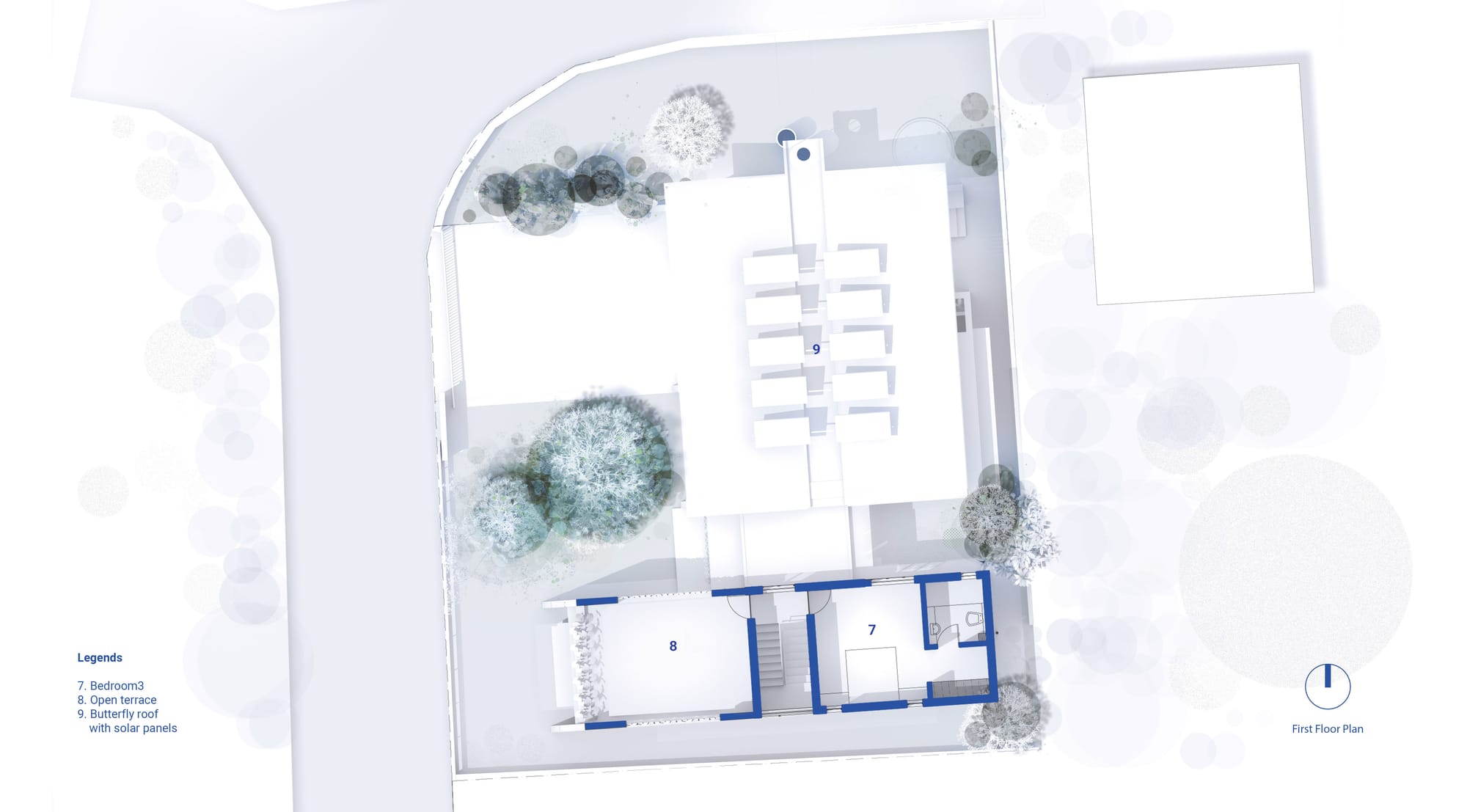
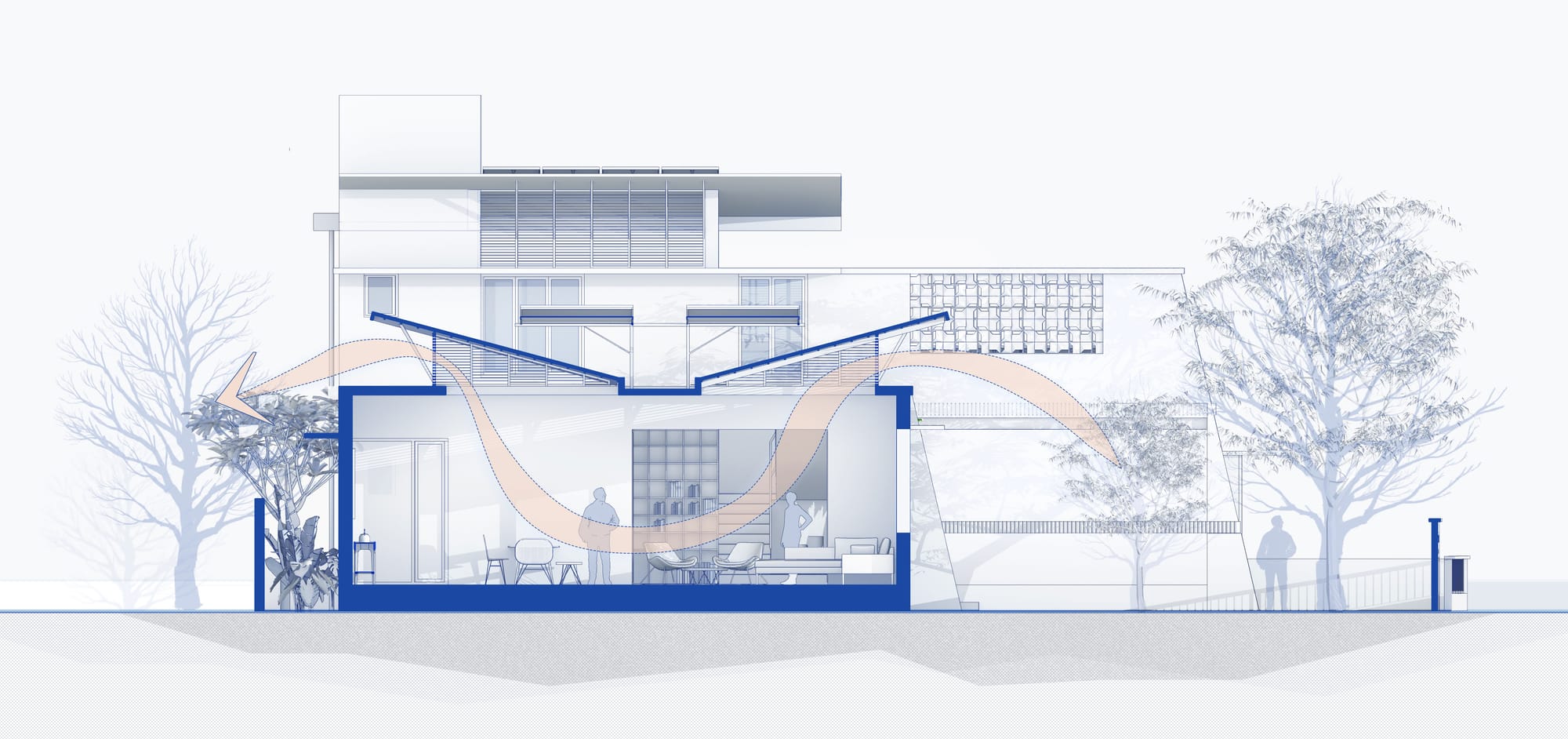
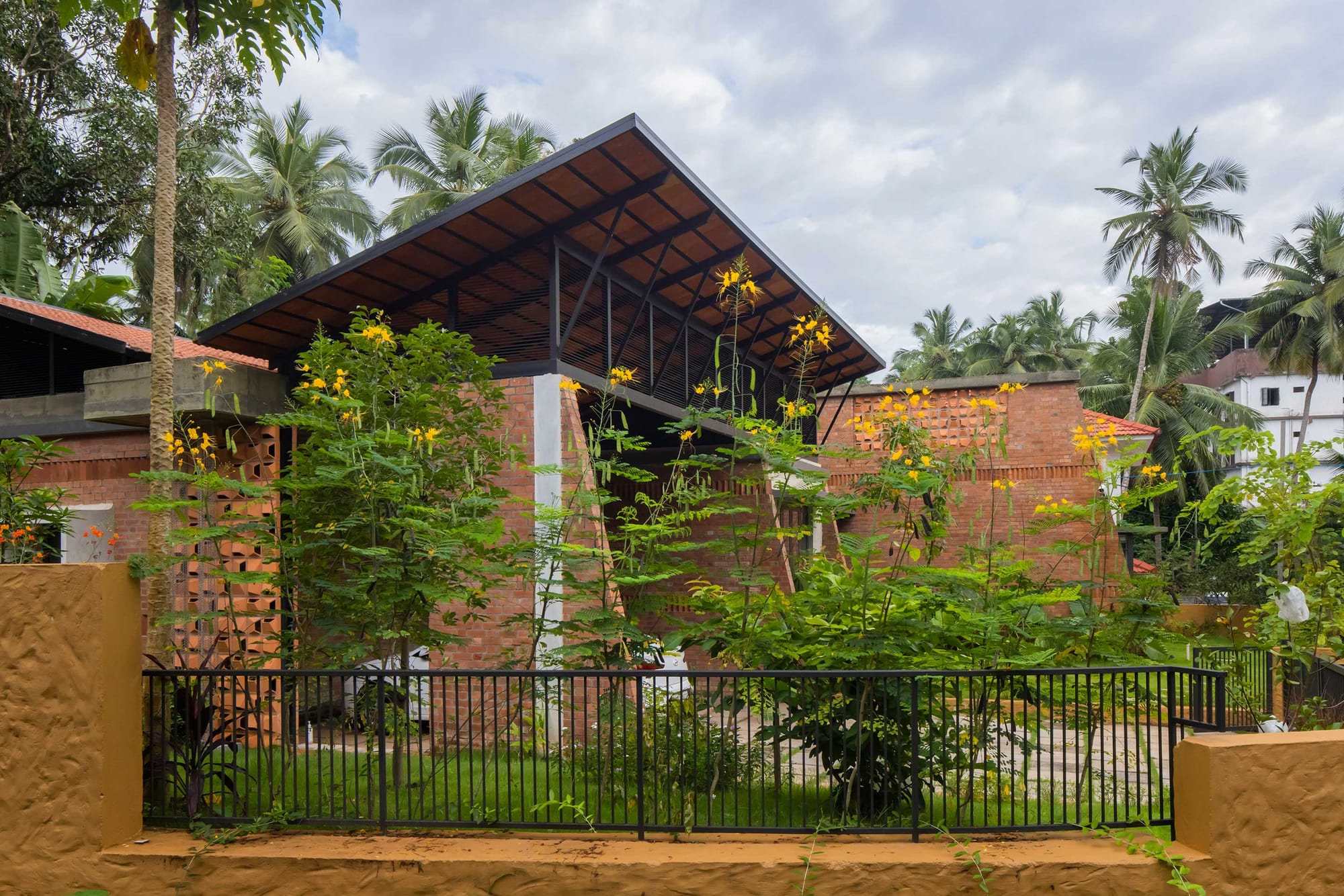
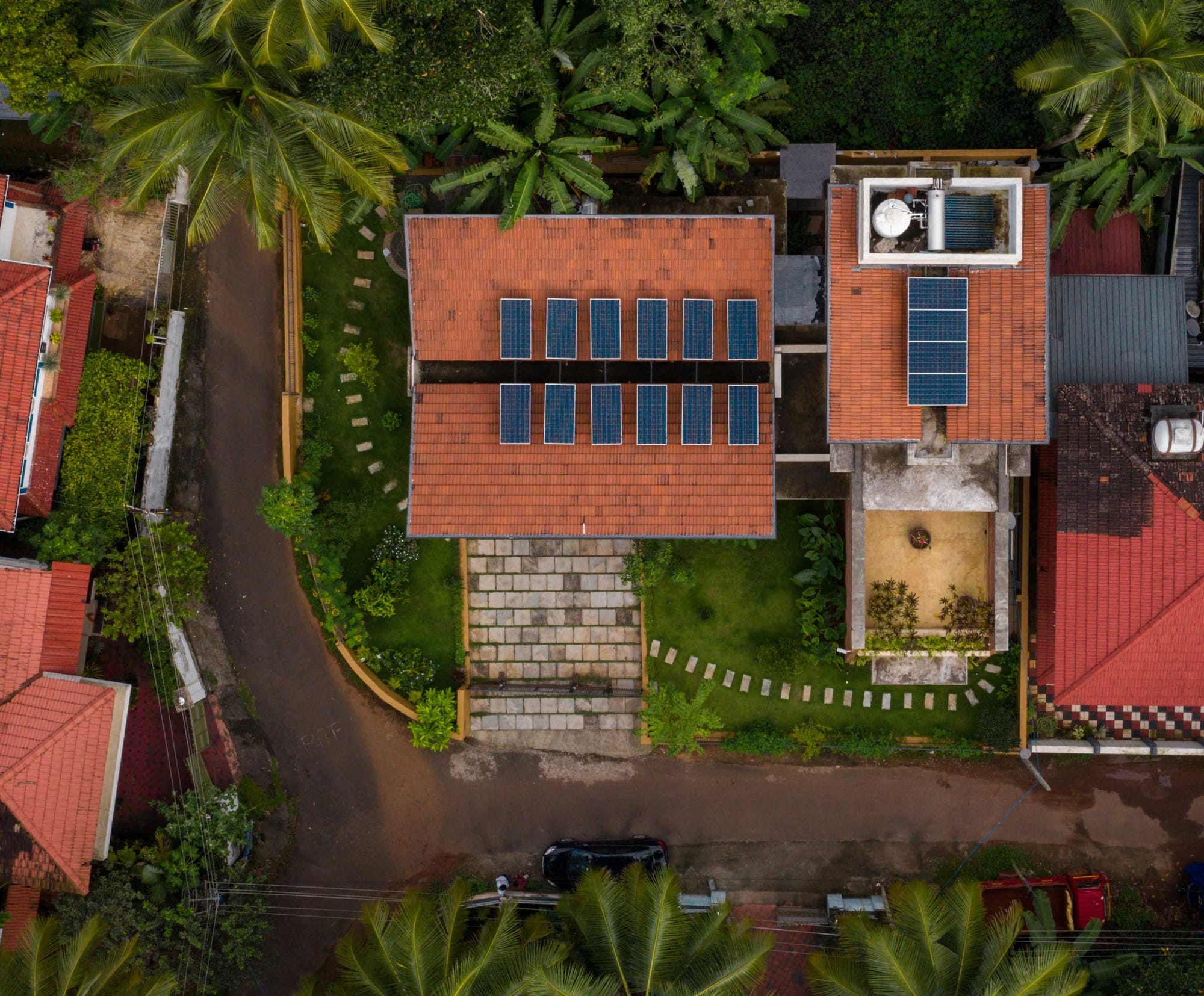
Rain water from the butterfly roof is harvested to 2 underground harvesting pit with 20,000 litres capacity, excess water is then recharged to the well next to the kitchen.
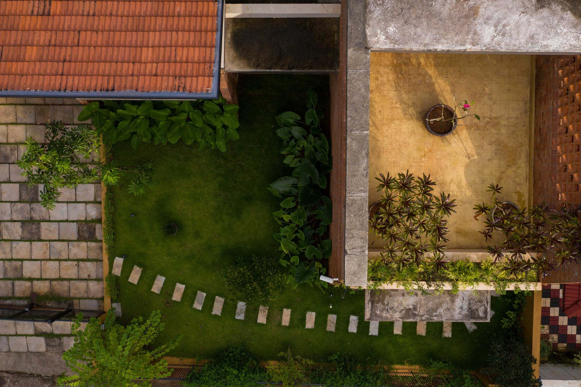
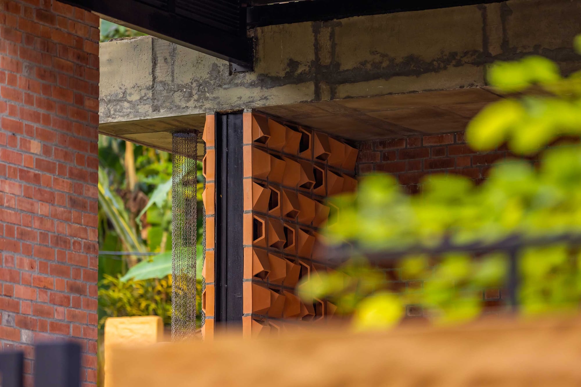
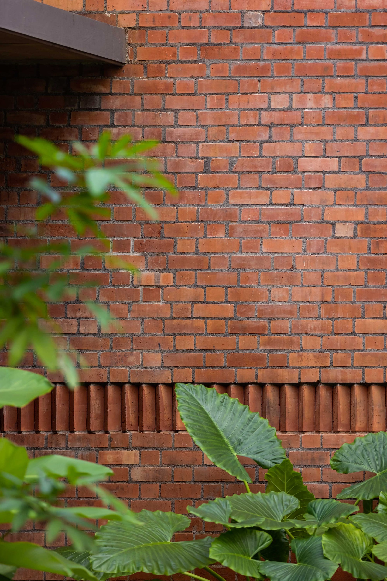
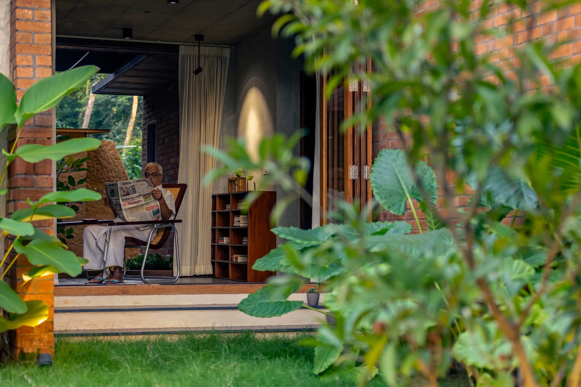
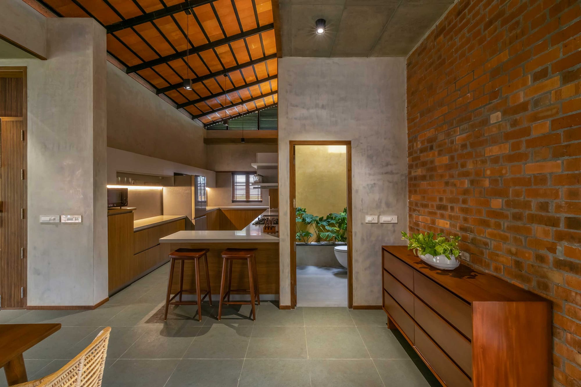
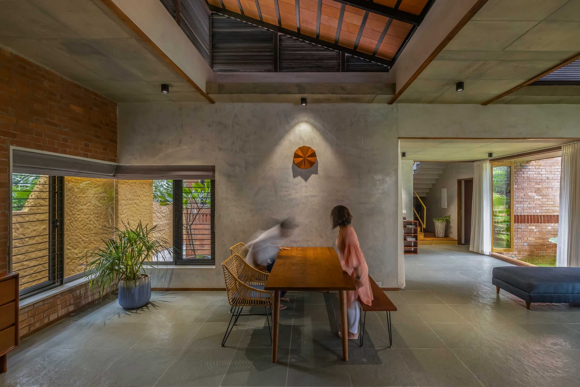
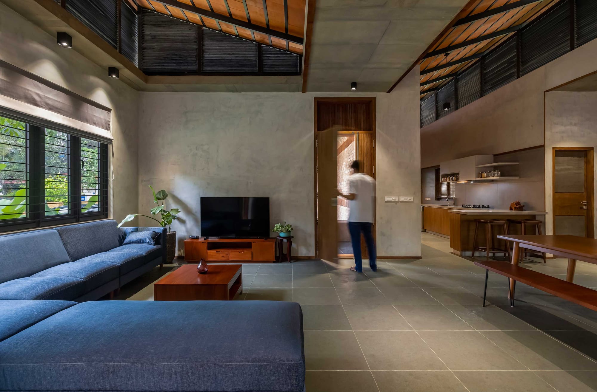
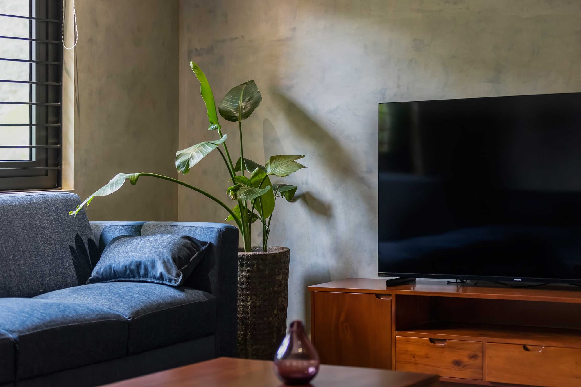
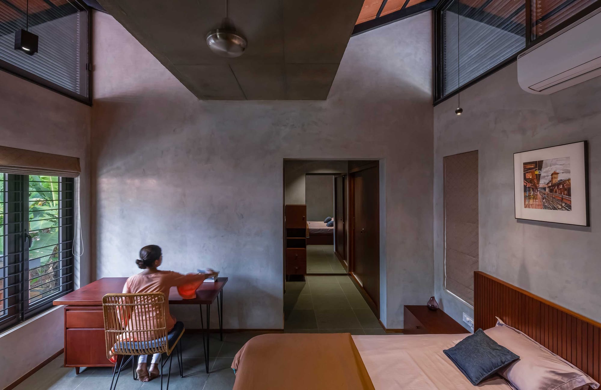
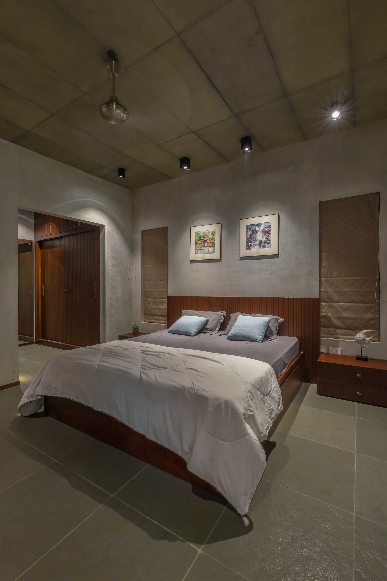
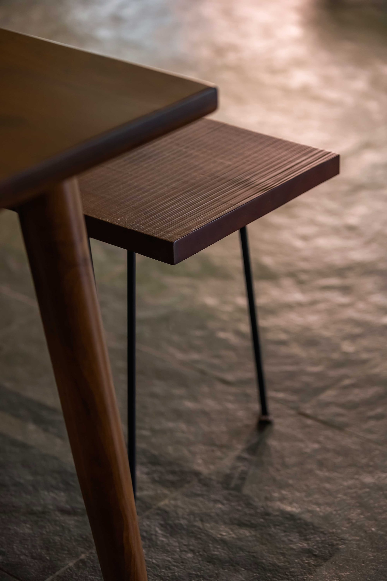
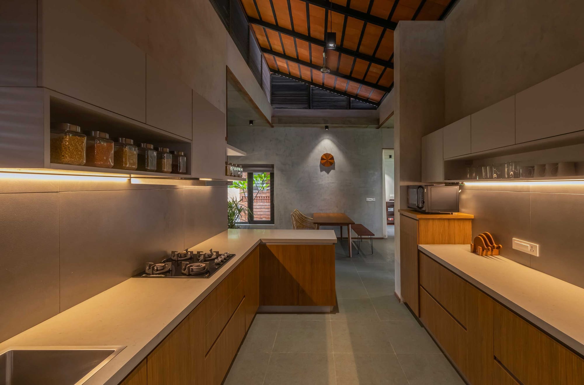
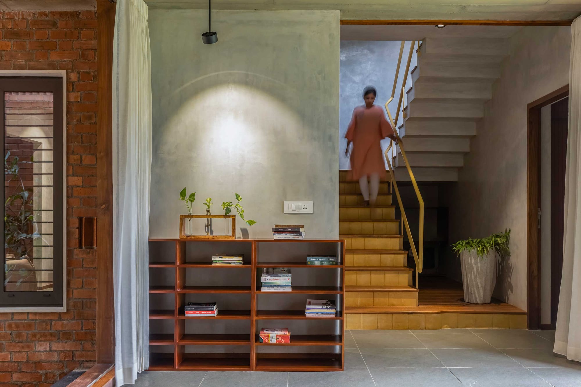
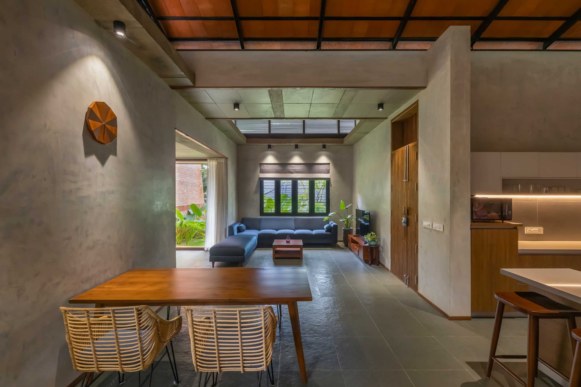
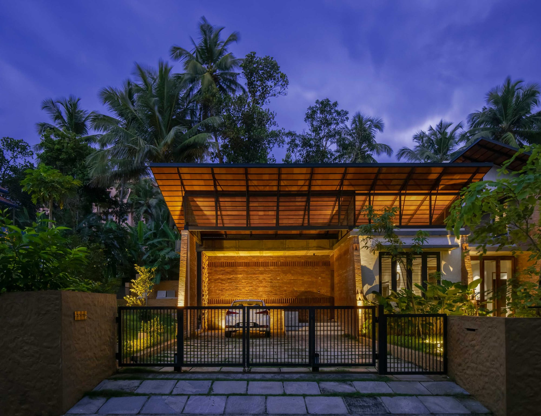
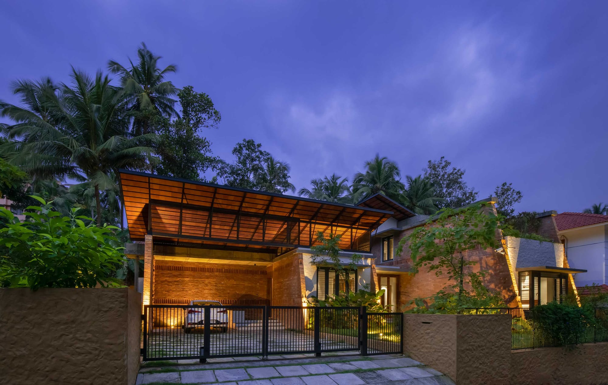
- Year of construction: 2022
- Type of construction: Residential
- Roof type: Manglore roof tiles
- Basic Finishes:
- Kota stone flooring
- Oxide wall finish
- Exposed concrete slabs
- Exposed brick masonry
- ARCHITECTURAL PHOTOGRAPHY:Running Studios
Youtube links
https://www.youtube.com/watch?v=ANY-F0RCn14
https://www.youtube.com/watch?v=qpJ1Ii4LhIk
Archdaily-feature link!
https://www.archdaily.com/976595/paroppadi-residence-magicline-studio
Archello - feature link!
https://archello.com/it/project/paroppadi-residence
Luxury Hoses - feature link!
https://luxury-houses.net/paroppadi-residence-creates-harmony-with-nature-by-magicline-studio/
The decor journal - feature link!
https://www.thedecorjournalindia.com/projects/paroppadi-residence-by-magicline-studio/
Pinterest - feature link!
Apta lighting studio - feature link! https://aptalightingdesignstudio.com/portfolio/paroppadi-residence
Design - Kearla - instagram link!
