Nov 2024
Malaparamba apartment
‘Each new situation requires a new architecture’ - Jean Nouvel.
Nestled in the heart of Malaparamba, this apartment complex exemplifies a harmonious blend of modern aesthetics and practical design, thoughtfully crafted for urban living. Each element of the project reflects a commitment to creating comfortable, elegant spaces that cater to contemporary lifestyles while seamlessly integrating with the local landscape and cultural ethos.
The design emphasizes natural light and ventilation, ensuring that each unit feels airy and open. Expansive windows offer sweeping views of the surrounding greenery, bringing the outdoors into the living space, fostering a sense of tranquility and connection to nature. The interior spaces are planned to maximize functionality without compromising on style, using clean lines and a minimalist approach to enhance the sense of spaciousness.
From sustainable materials to energy-efficient building techniques, this apartment complex is a forward-thinking development that aligns with eco-conscious values. Thoughtfully landscaped common areas provide residents with a serene outdoor environment to relax, socialize, and unwind, reinforcing a sense of community within the complex.
With attention to detail in every aspect, the Malaparamba Apartment stands as a testament to modern architectural principles and the beauty of simplicity, making it not just a residence but a lifestyle statement.
- Total built area: 7103 sq.ft
- Site area: 9.9 cents
- Type of structure: Framed structure
- Roof type: Steel truss roof with solar panels
- Basic Finishes:
- Rough textured finish external walls
- Leather finish Kota stone flooring
- Off white Oxide walls
- Exposed R.C.C ceilings
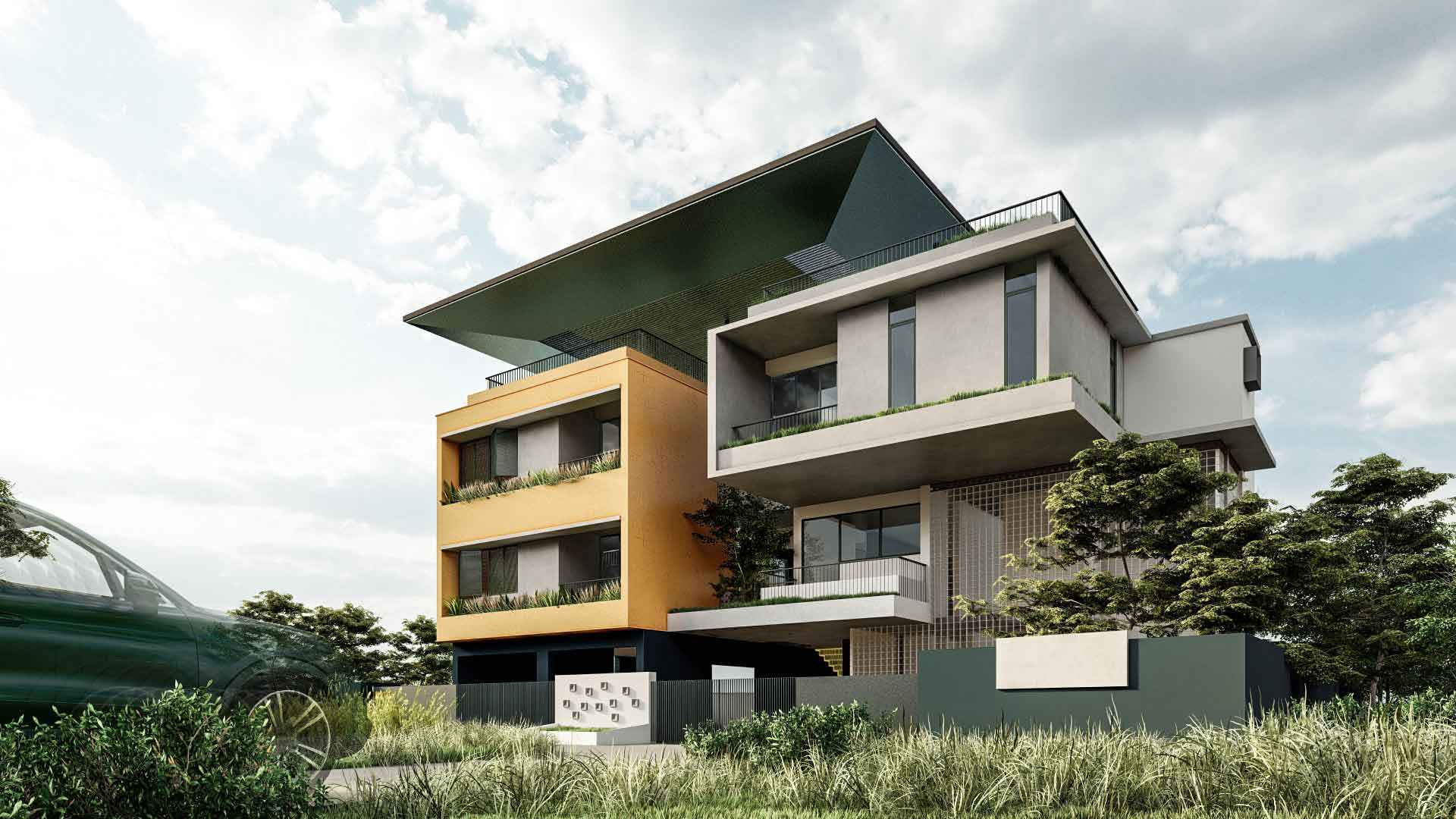
Terrace canopy is designed to harvest around 13kw solar and rainwater that is channeled to underground tank
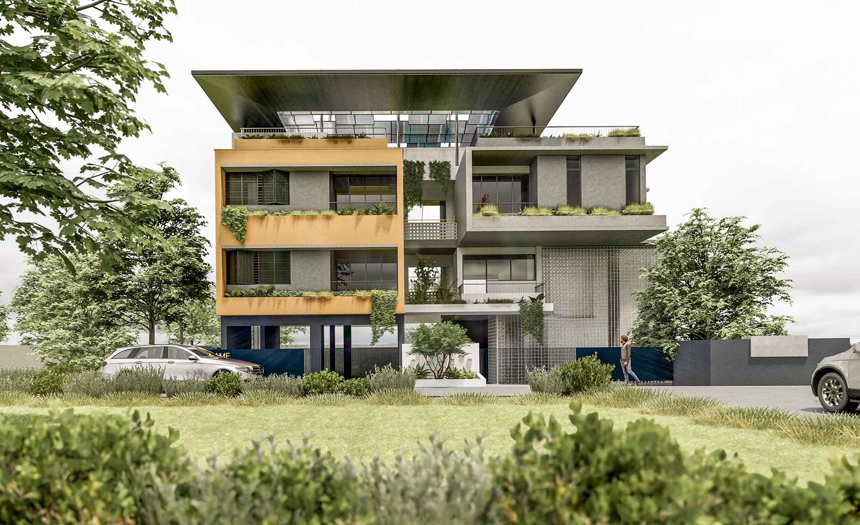
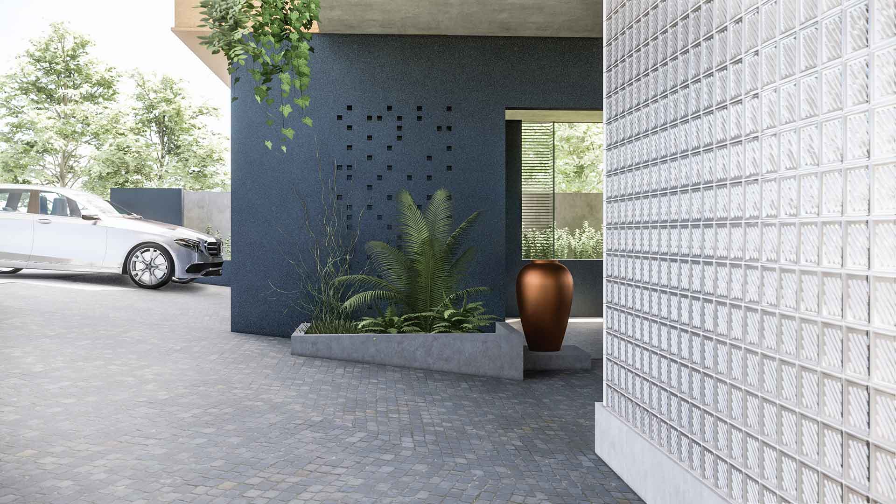
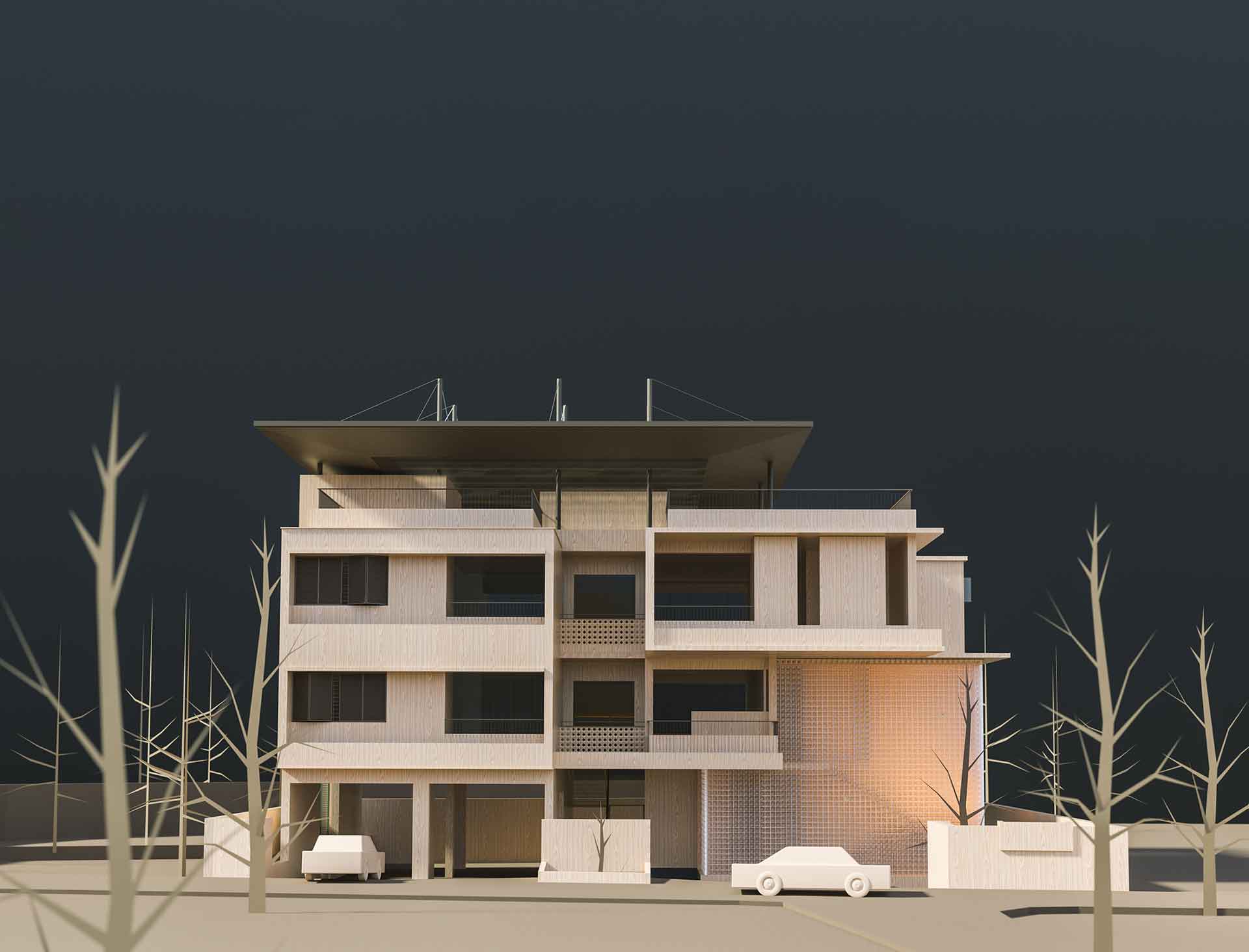
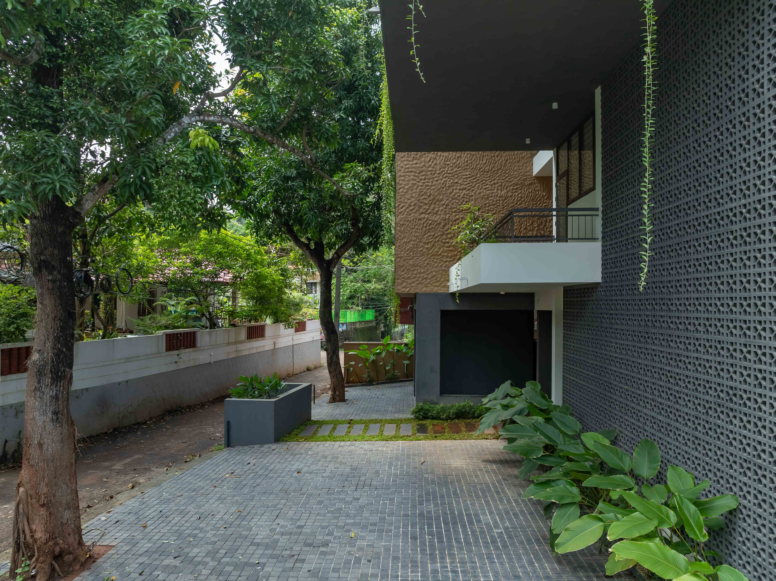
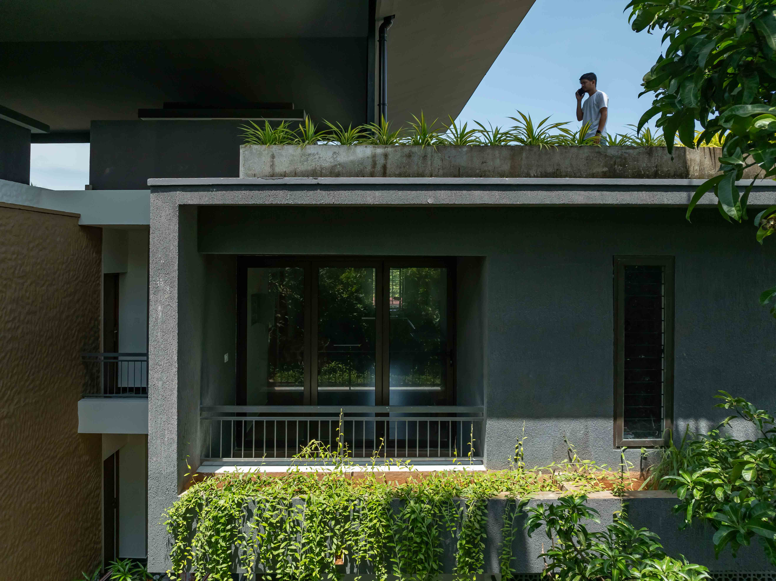
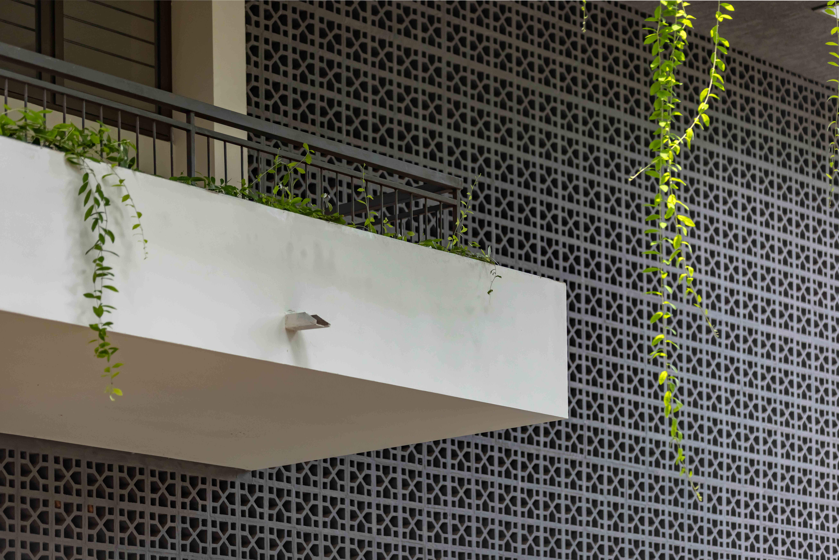
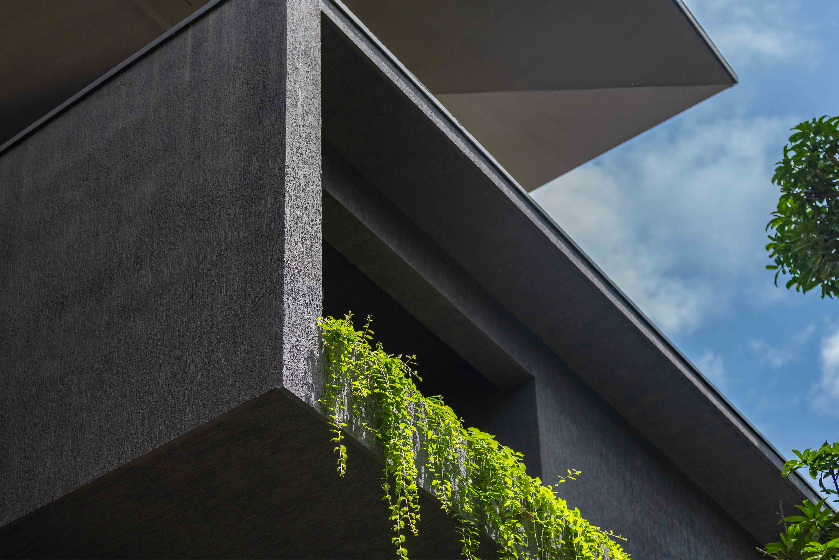
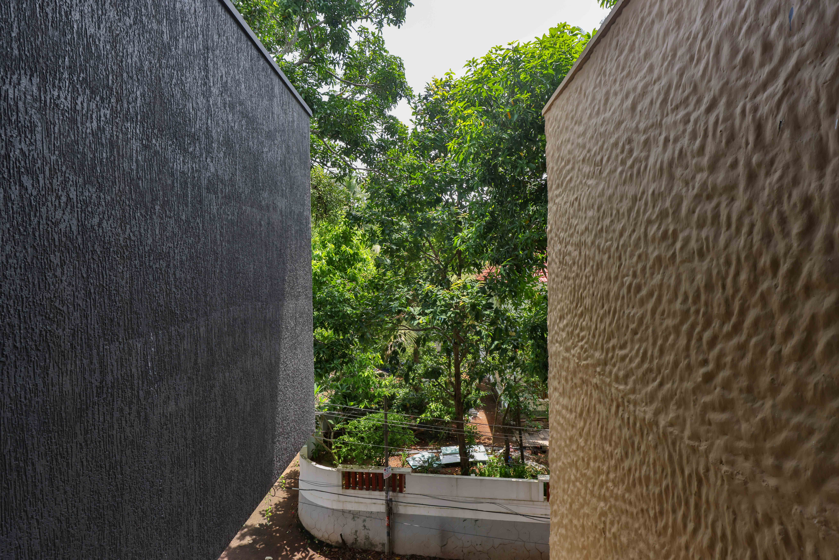
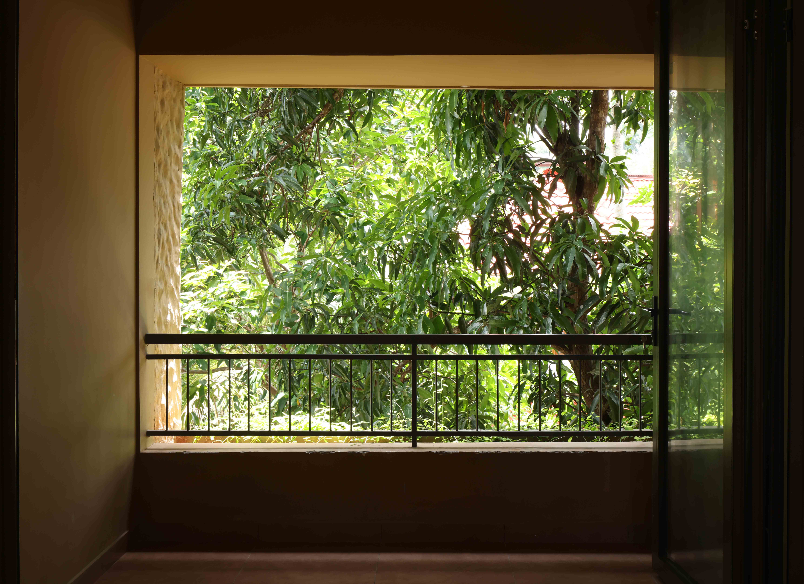
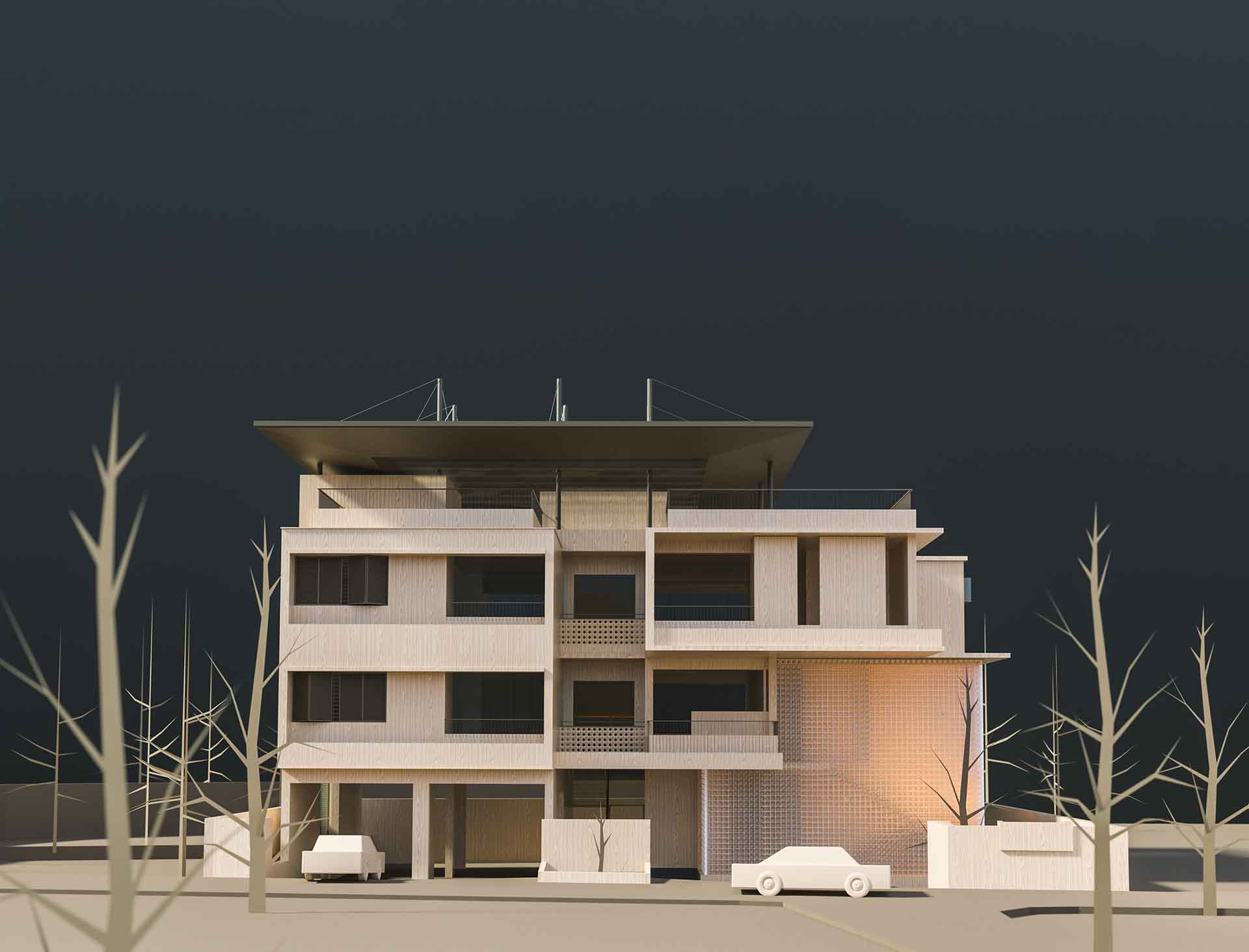
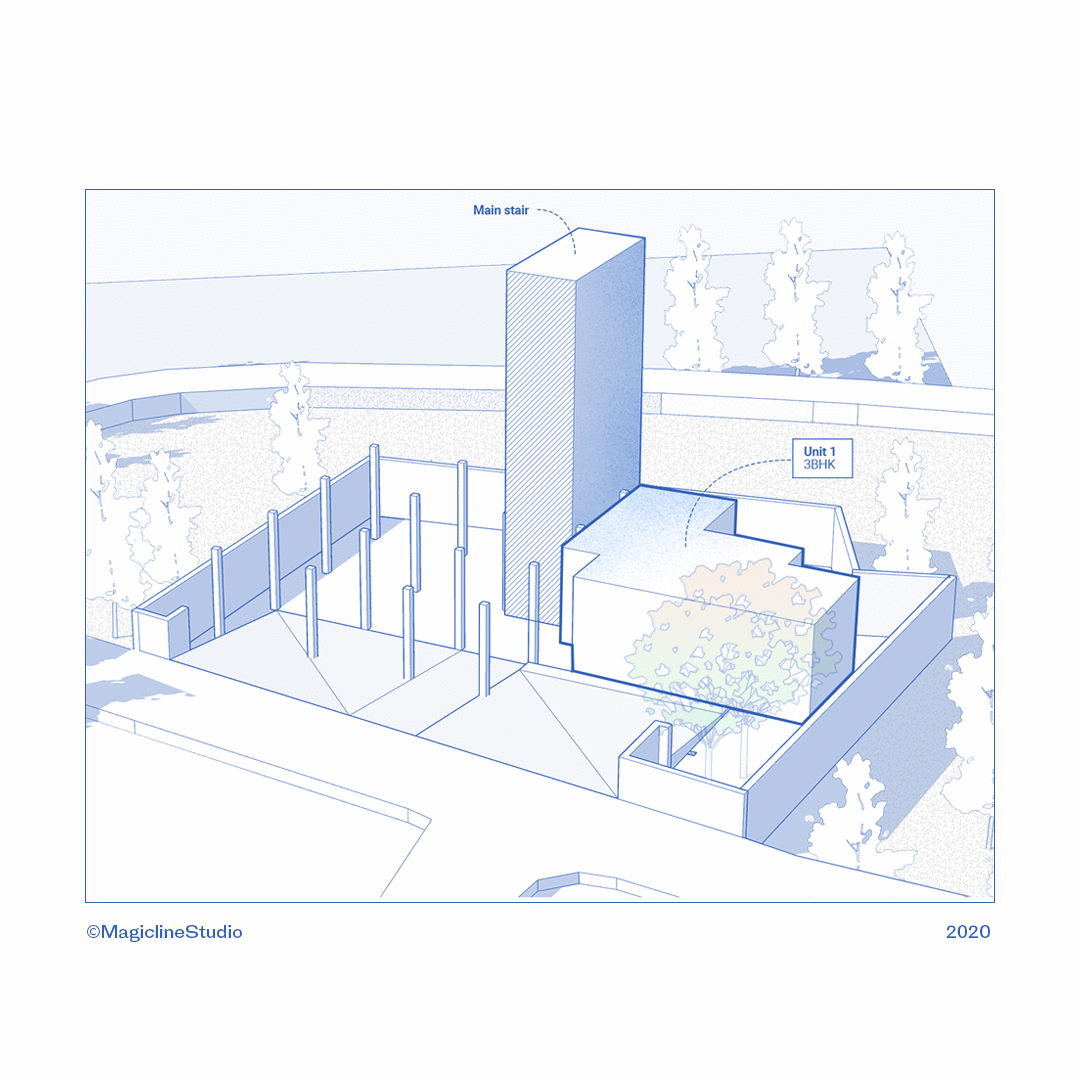
Design process
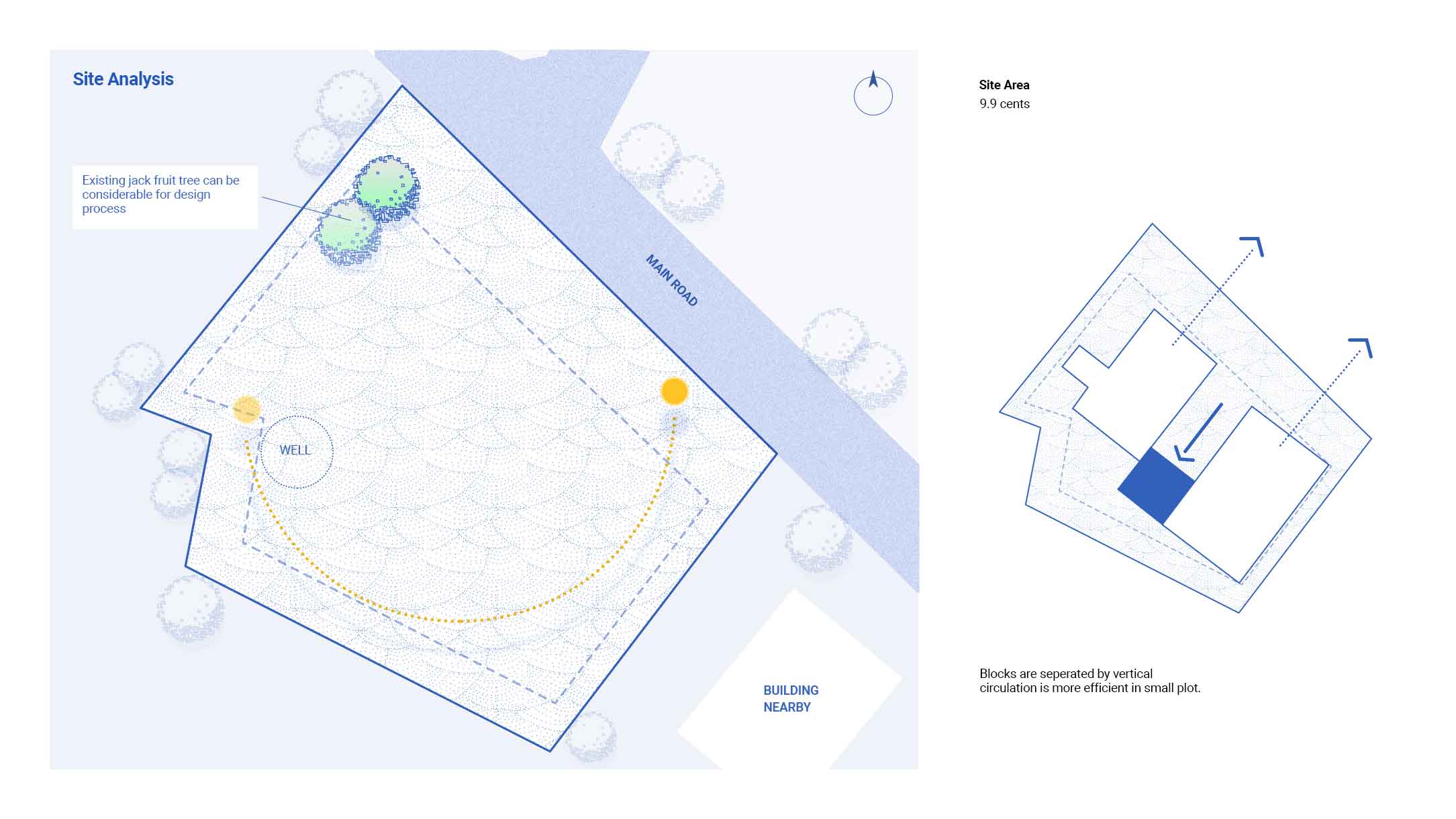
Analysis
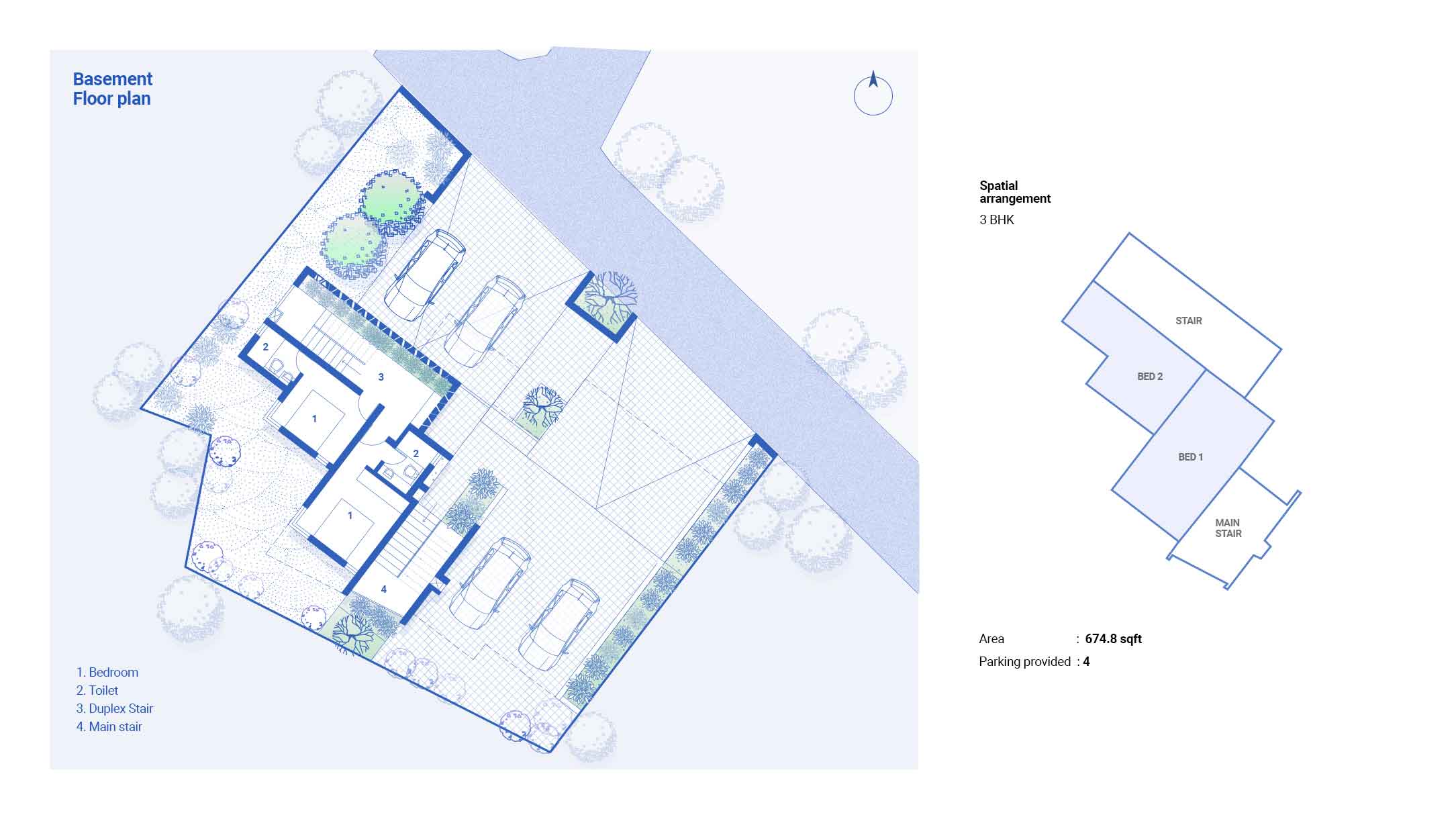
Ground floor plan
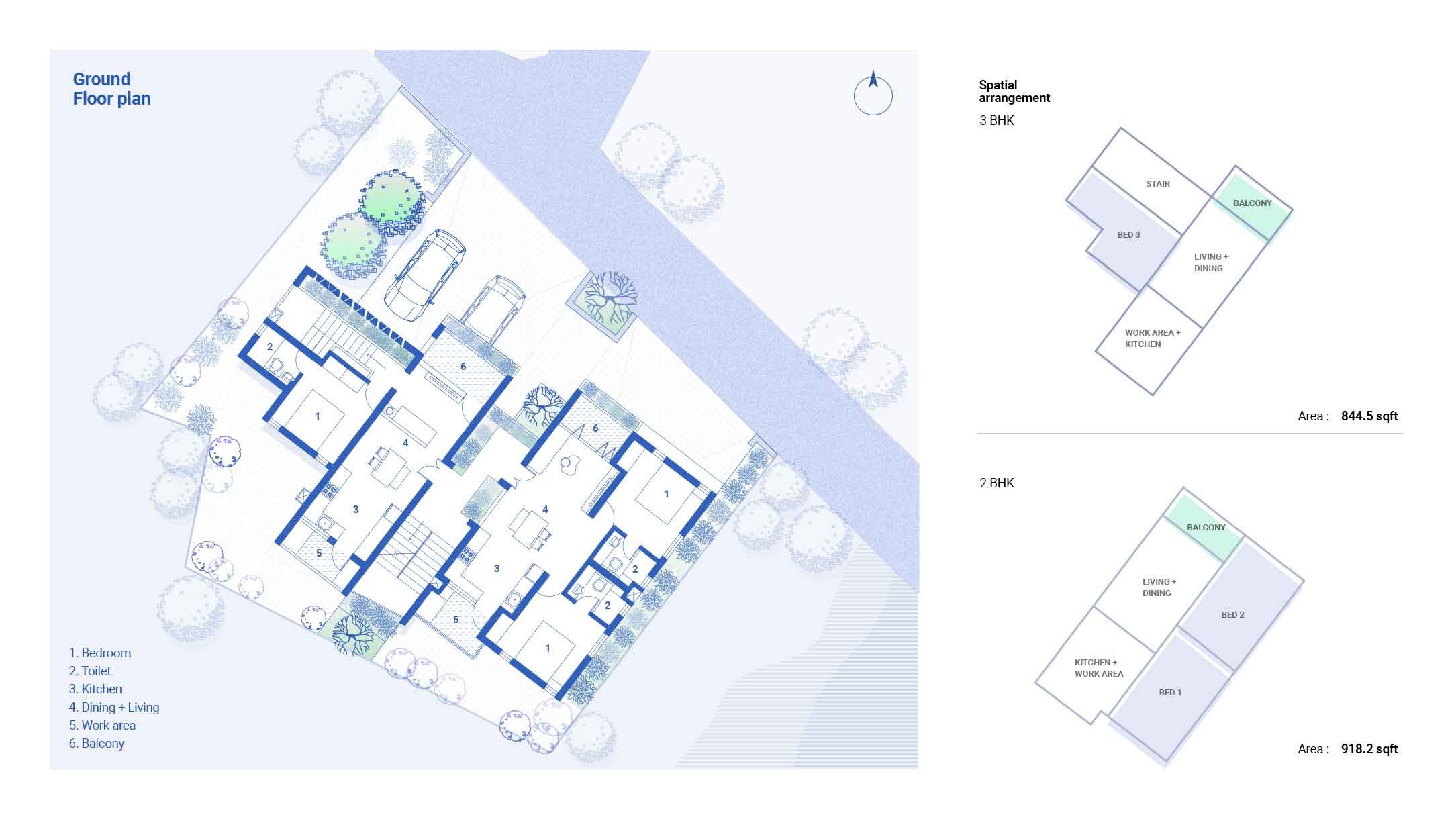
First floor plan
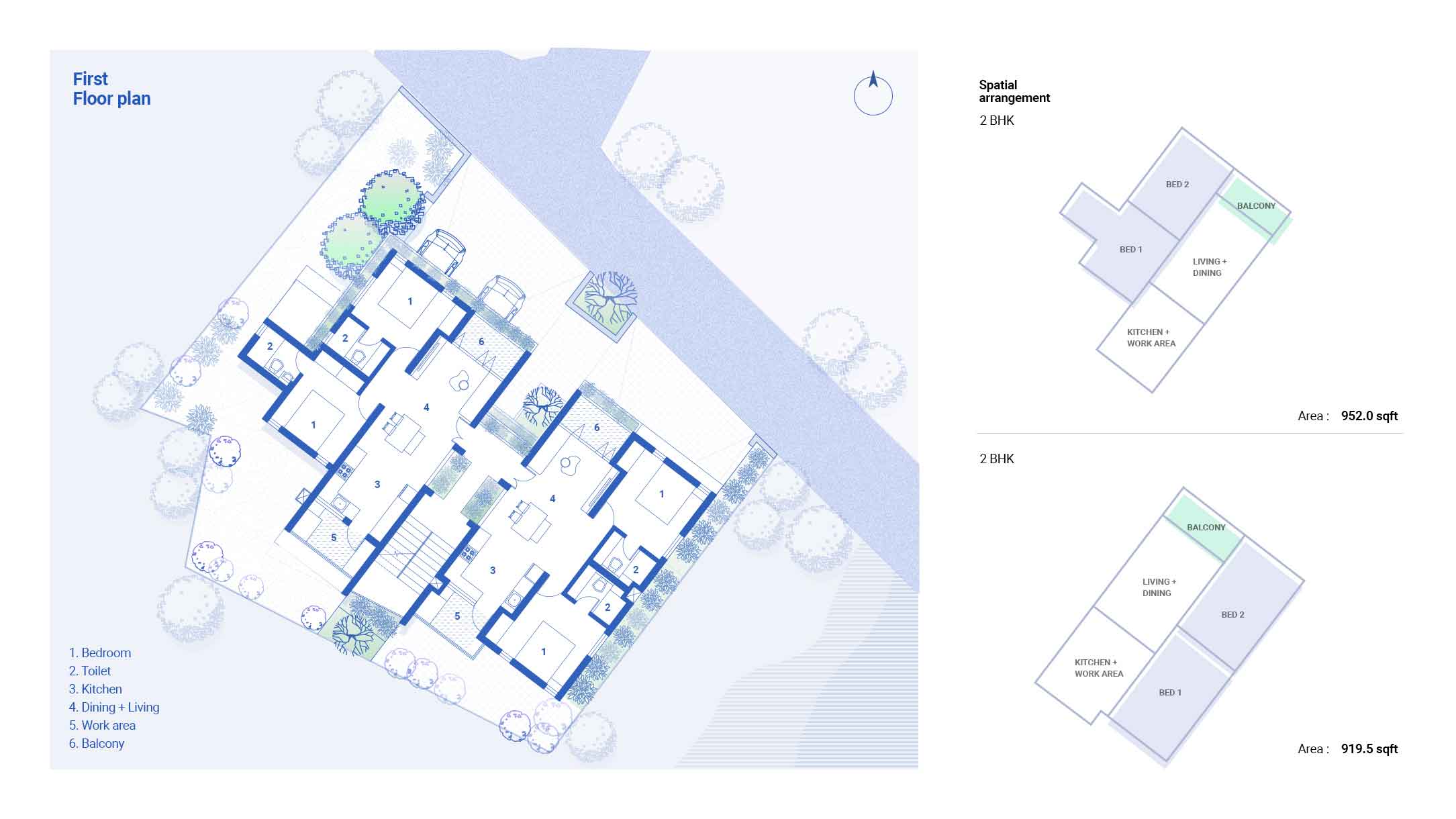
Second floor plan
Explore Malaparamba Apartment Through Instagram Reels & youtube videos
https://www.instagram.com/reel/C8Q72nOvxu5/?igsh=ZDI2MXhqYWw5NDZ5
https://www.instagram.com/reel/C8n0vcsvulN/?igsh=ajB0aDdnc2g2MnZ2
https://www.instagram.com/reel/C83TUfFyXef/?igsh=dGw0YTlzOWJvZzVj
