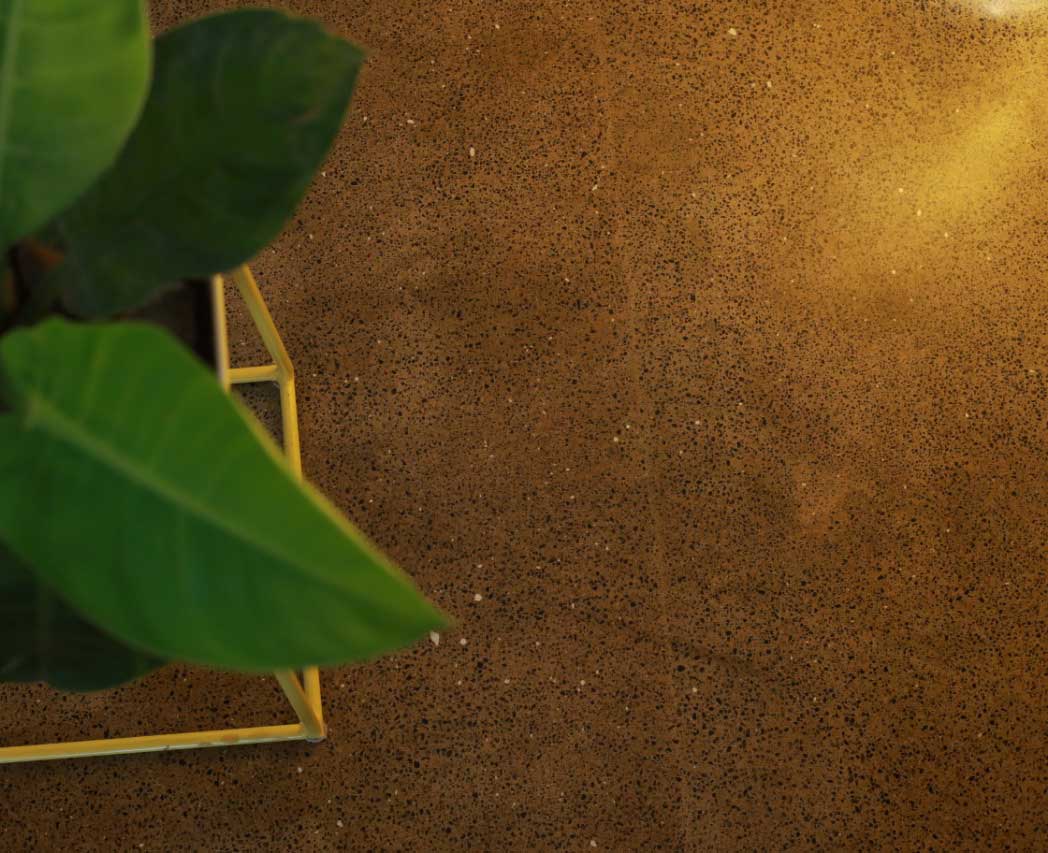Fri, Nov 22, 2019
Designing an architect's office
Hello there!
Its been almost a month since we started using the studio space and thought its time to share whatever little explorations we did while designing the interiors. From my previous blog on oxide flooring, you would have got a glimpse of the space. Our studio space is located on the 1st floor of M.T.I complex, Kannur Road West Hill. I will list down the design brief for a better understanding of the space and requirements :
1.Carpet Area - 275 sq.ft
2.Workstations - 4 No.s
3.Client Lounge
4.Storage space - this should act as an interior feature also
5.Minimalistic furniture and try something new wherever possible.
PLAN. The studio is 10ft wide and 27.5 ft long. We have very simple planning and careful attention has been paid while selecting the material palette/ detailing/ selection of colors and textures etc so that space doesn’t feel claustrophobic.
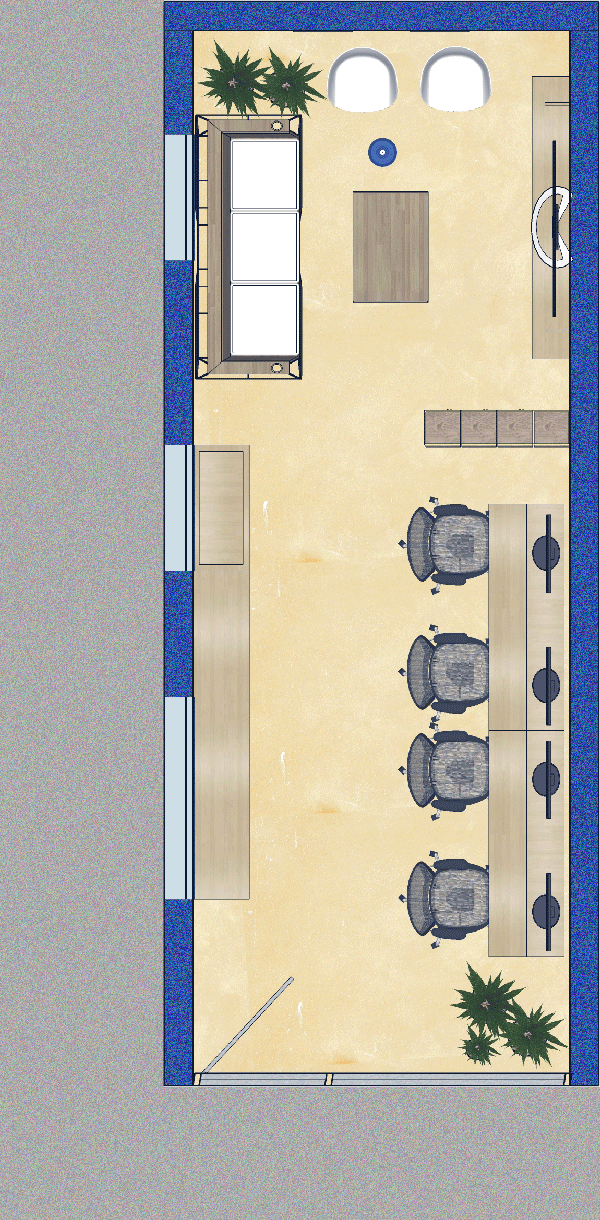
DESIGN SCHEME. As we approach the studio we have the 4 workstations and towards the end, we have the client lounge. We have all our design presentations in the lounge area. The wall at the end of the studio near the client lounge acts as a display wall for our hand drawings/ illustrations. The client lounge and workstations are differentiated with a feature shelf that brings in porosity to space which is very important while designing in a compact space like this.
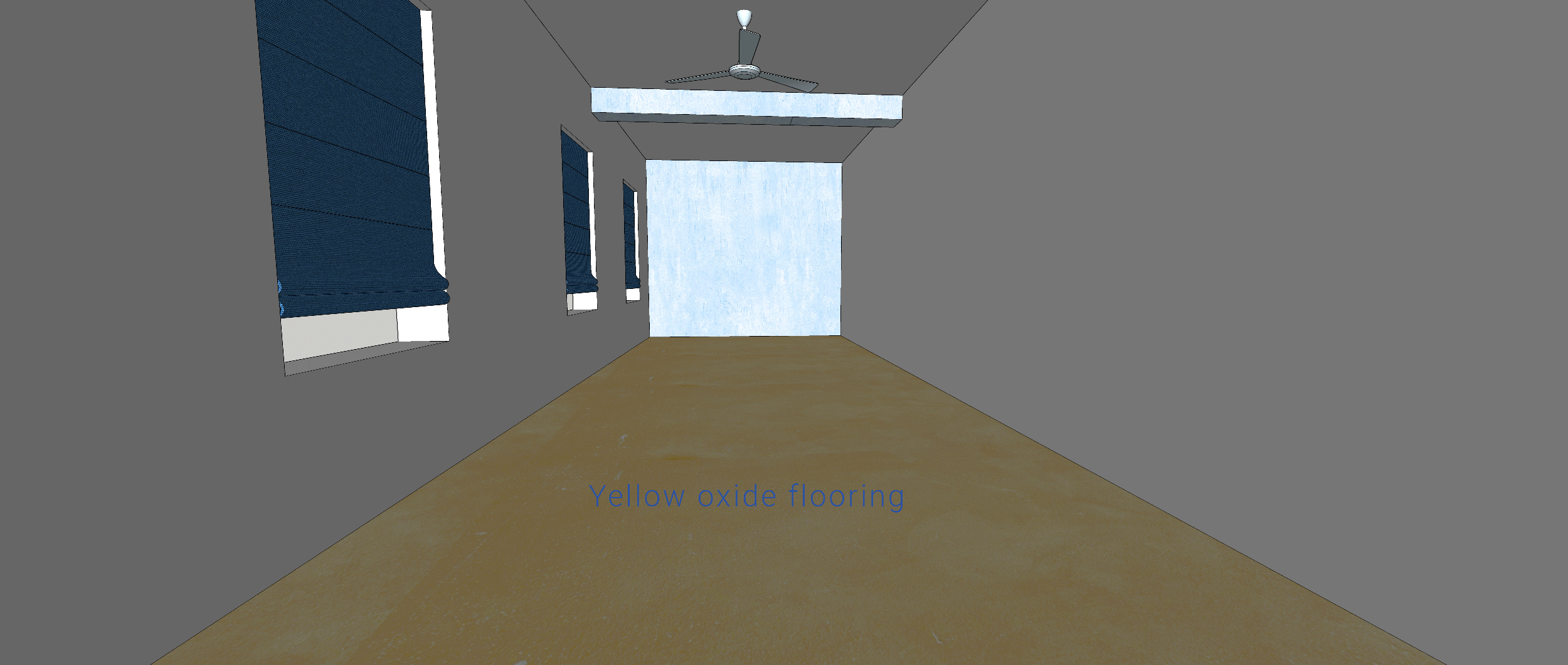
WORKSTATIONS.As designers, we spend our fair share of time in front of computers. A wise man once said “HEALTH IS WEALTH”, which now I started understanding the meaning of. So we have detailed the computer monitor table in a raised level so it is slightly below the eye level and the space between the monitor base and table is used for keeping the keyboard [my personal favorite,as I have a very neat and clean table in the morning]
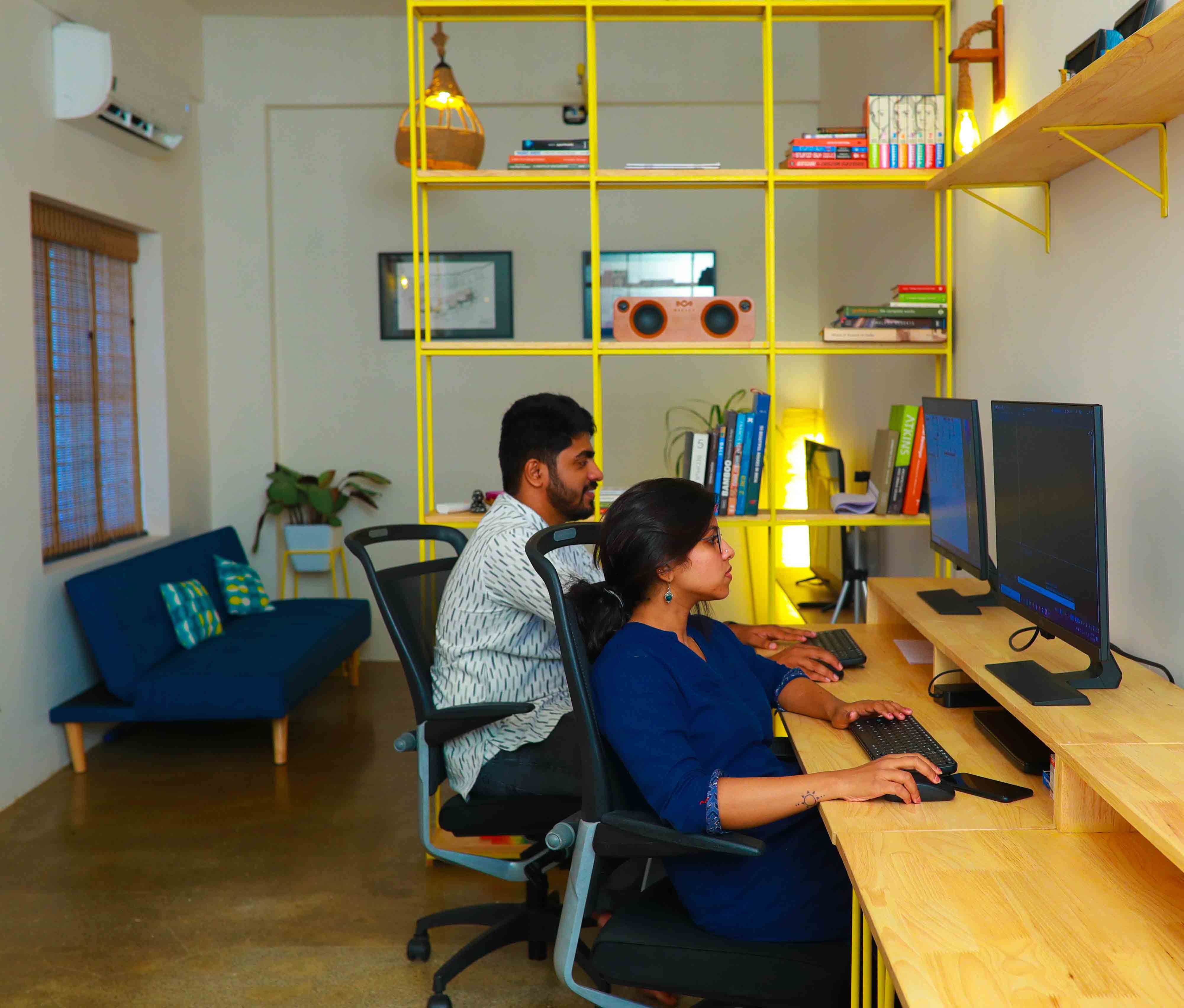
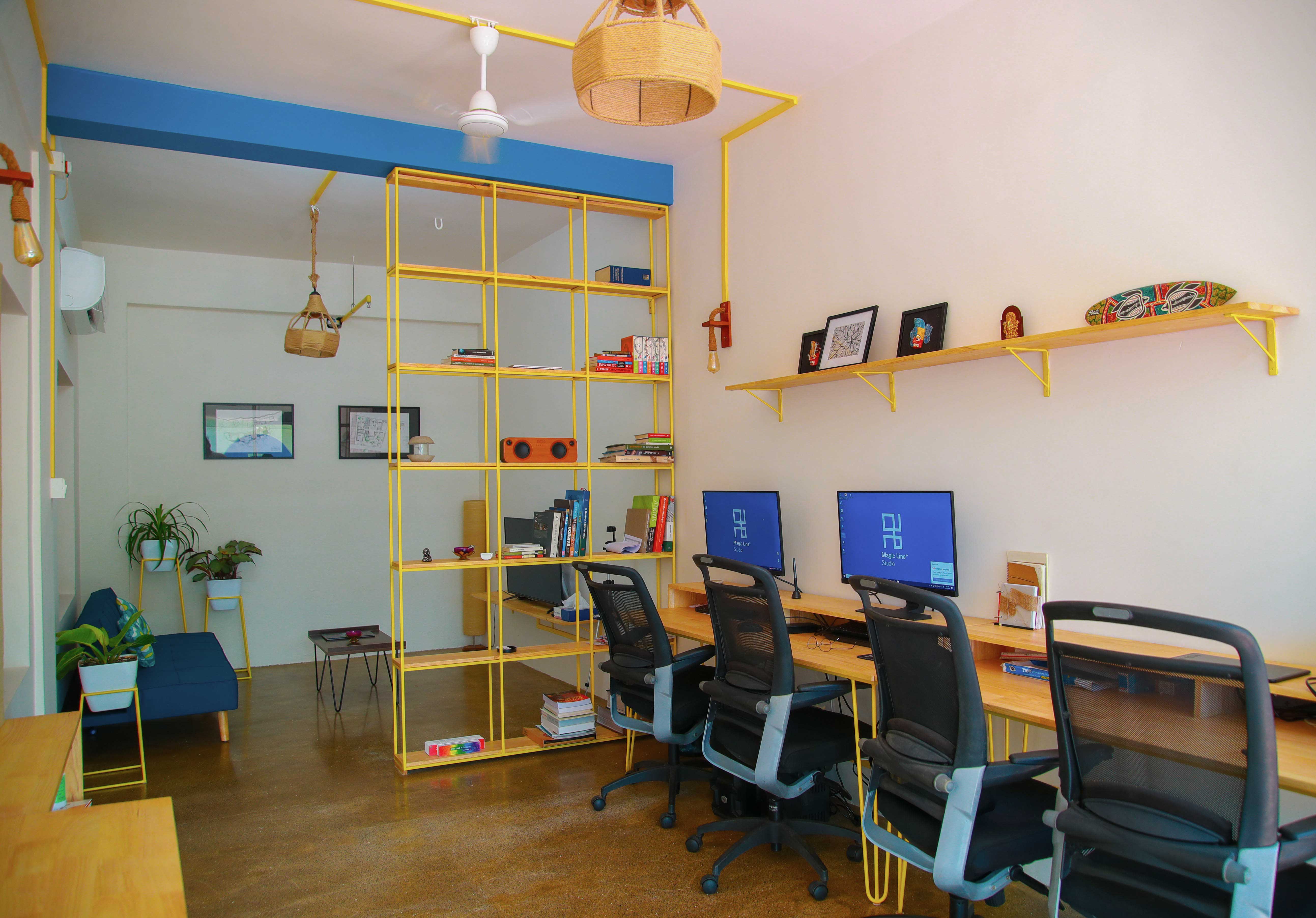
FURNITURE DESIGN.Very sleek and minimal details are used for supporting the table as it will add in more values to this compact space. 12 mm polished rods bent as per the design and tied up with M.S angle framework for resting the table. For the base of the table, we have used 16mm rubwood and all the steel members are painted in burnished yellow colors all of which kind of brings that extra brightness to the room.
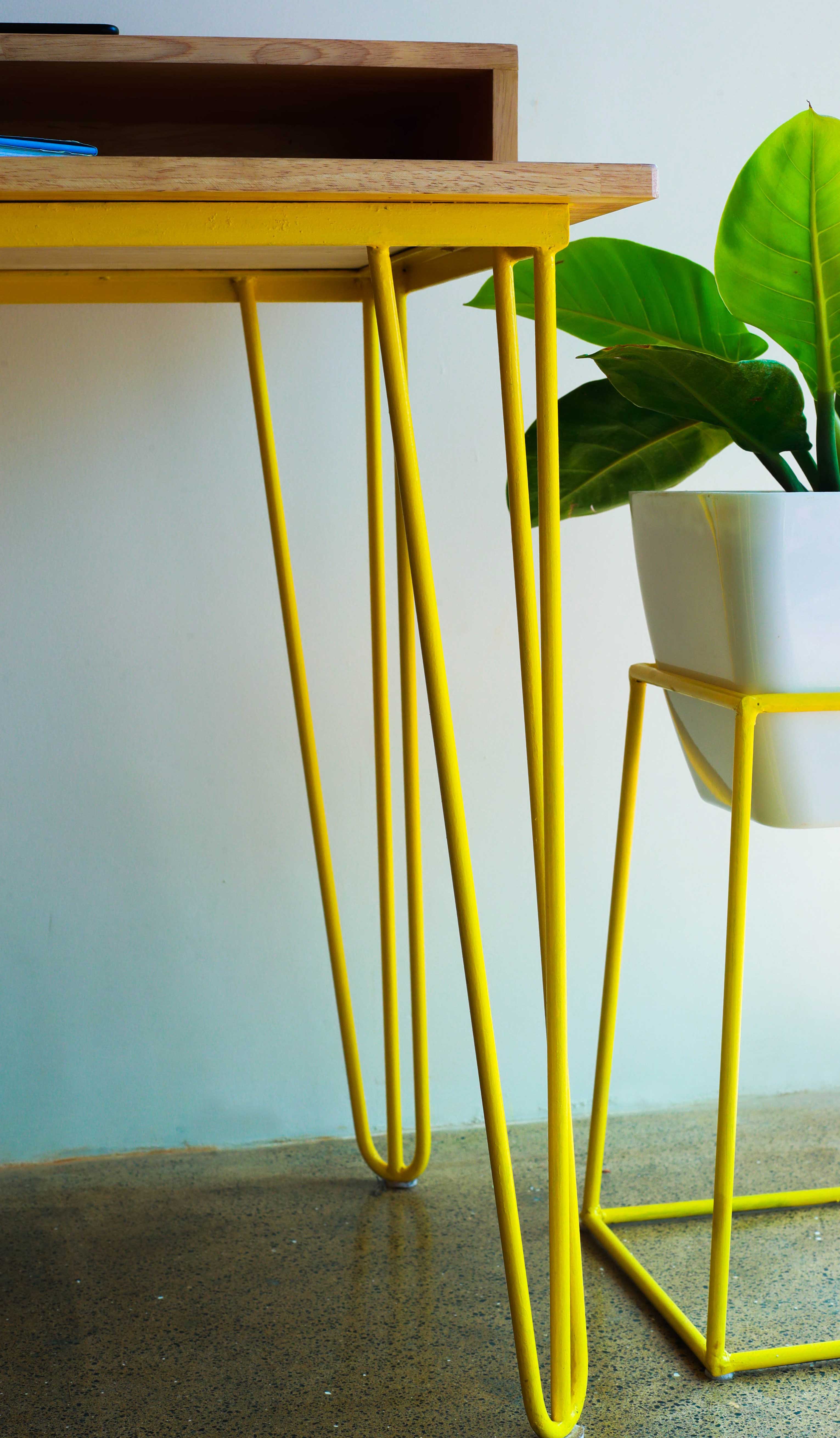
PLANTERS.A similar language is carried out while designing the planter.
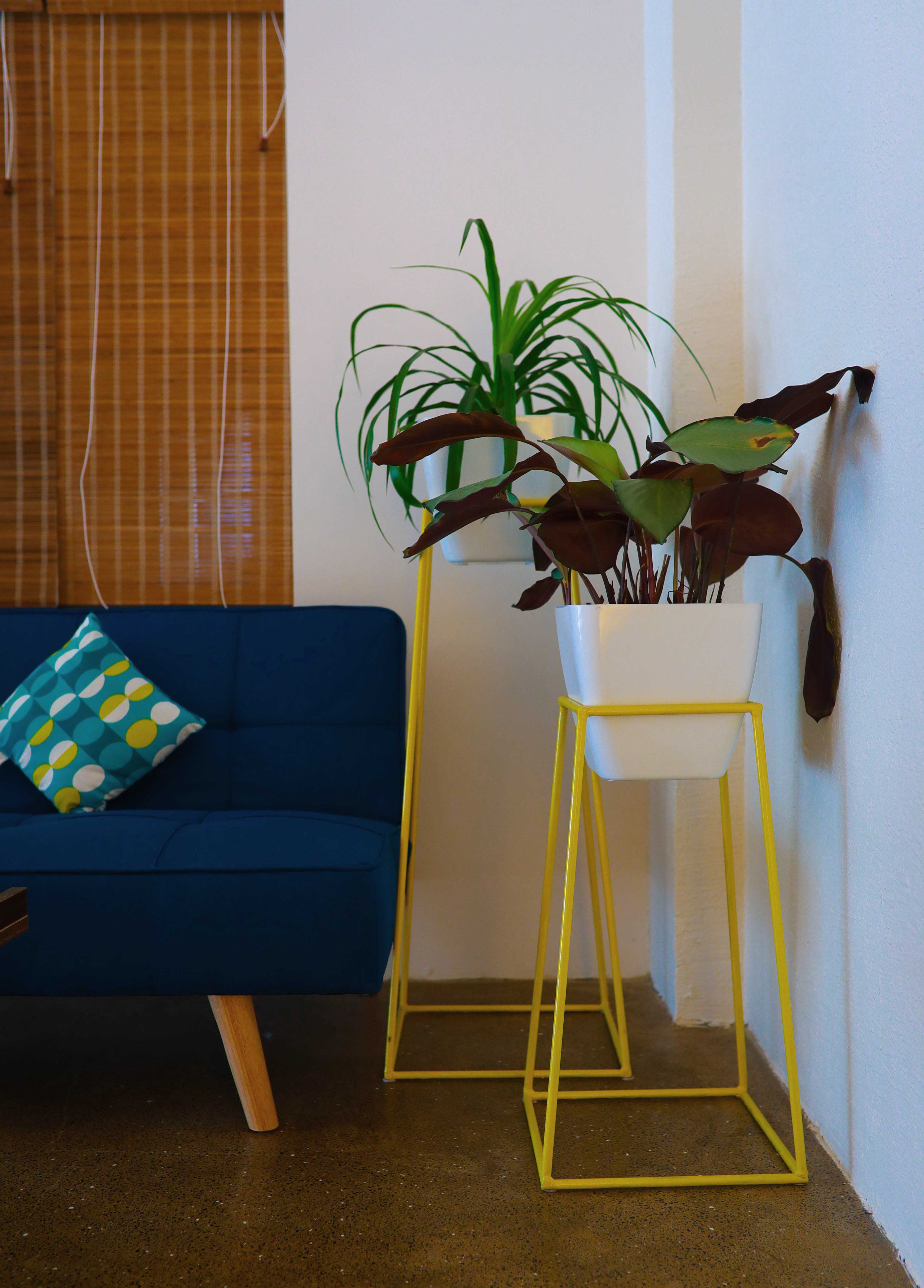
WARM LIGHTING.It would be criminal not to use warm lighting for an architecture studio ;). To all the haters, I have white general lighting also [so I can work during night time without straining]
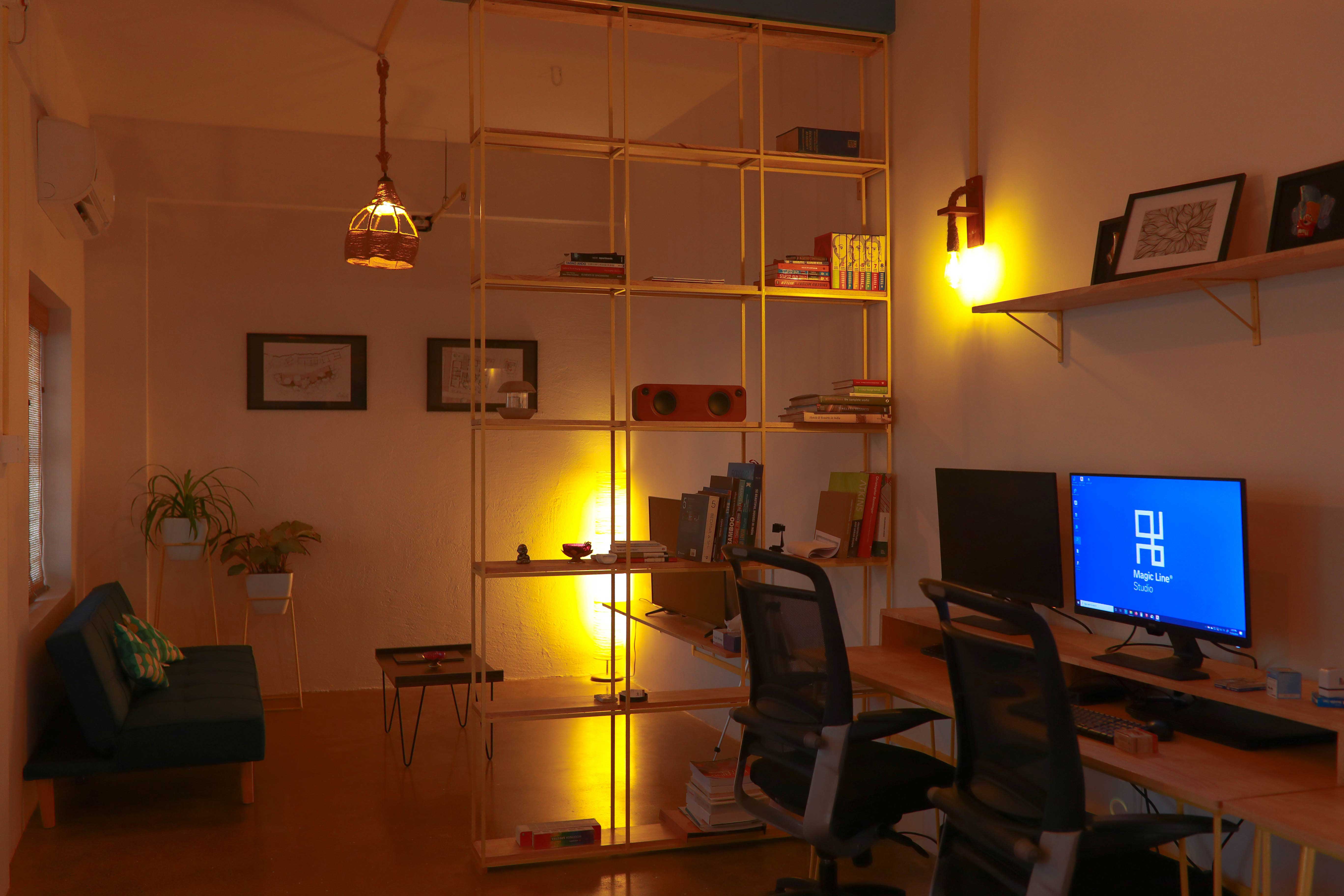
OXIDE FLOORING.For those of you who thinks what’s so special about this, read my blog on oxide flooring.
