Wed, Oct 23, 2019
Design process -Conceptual stage
Namaskaram!
Today I am listing down the design process in which a project goes through my studio. I have developed this way of working over some time. Hope this example will help you in finding yours [to all architecture students] / well, the design is not just a floor plan and a good elevation/ 3d view [to all layman]
As architects, we visualize spaces for our clients that are breathtaking, modern, chic and as an expression of a society and as the designers, we do love the concept stage of a design process! Every building starts with an idea. But how do you get from a concept to a piece of architecture? Questions like these can often confuse and make the whole process look complicated. So understanding how the design process works is an essential part of an architecture student’s development – and one of the most powerful tools a designer can wield.
The first and foremost thing while approaching a project is its CONTEXT. Most of my projects are in Kozhikode/ Kannur Kerala, so basically we are looking at buildings in a tropical monsoon climate. Rains have becomes crazy here. So factors like these automatically influence the design in terms of construction methodology/ roof forms etc.
CONTEXT. Understanding the context from the site plan.
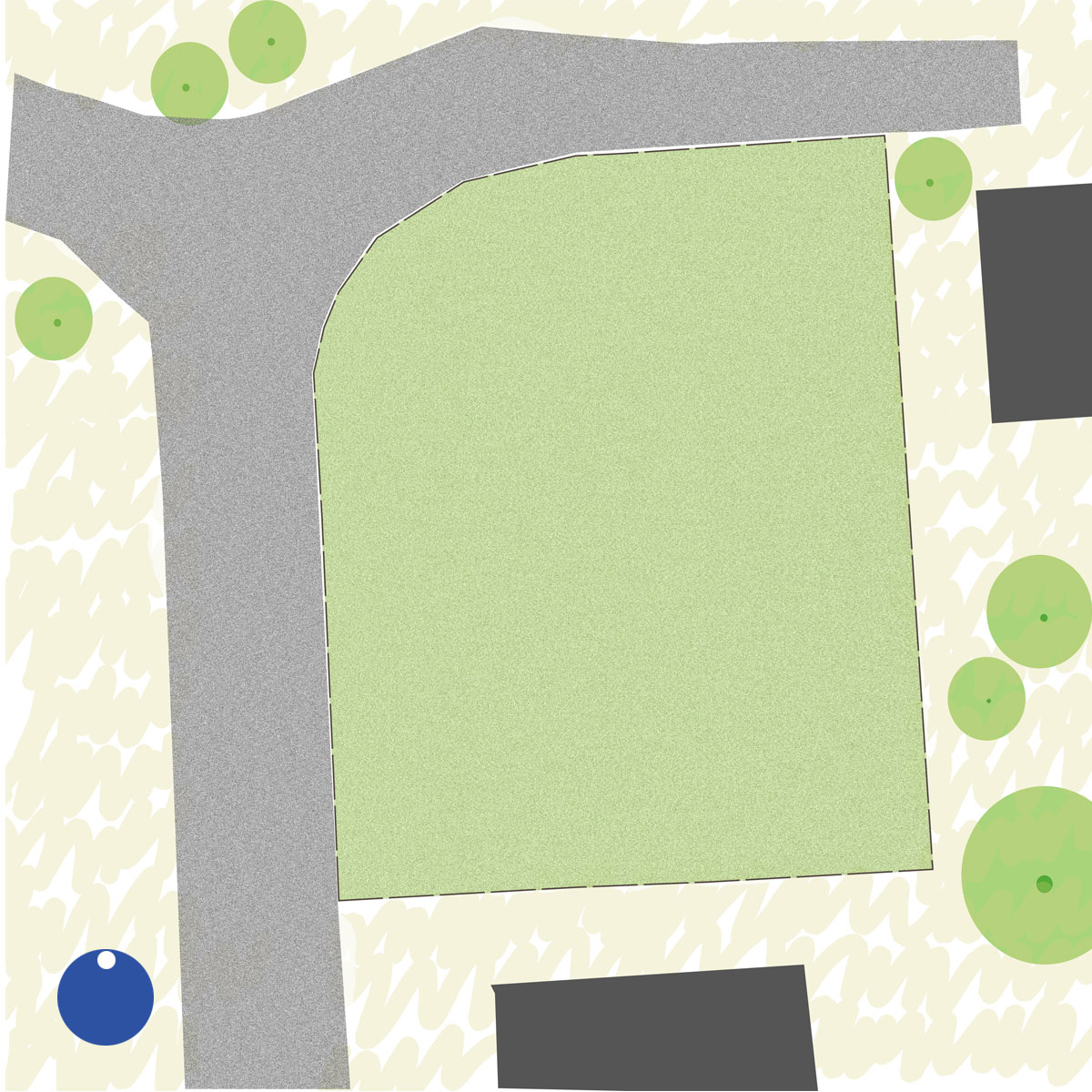
SUN PATH. It’s always important to understand the sun path. Various spaces in the design have to be located in tune with it for the user to have a pleasurable experience.
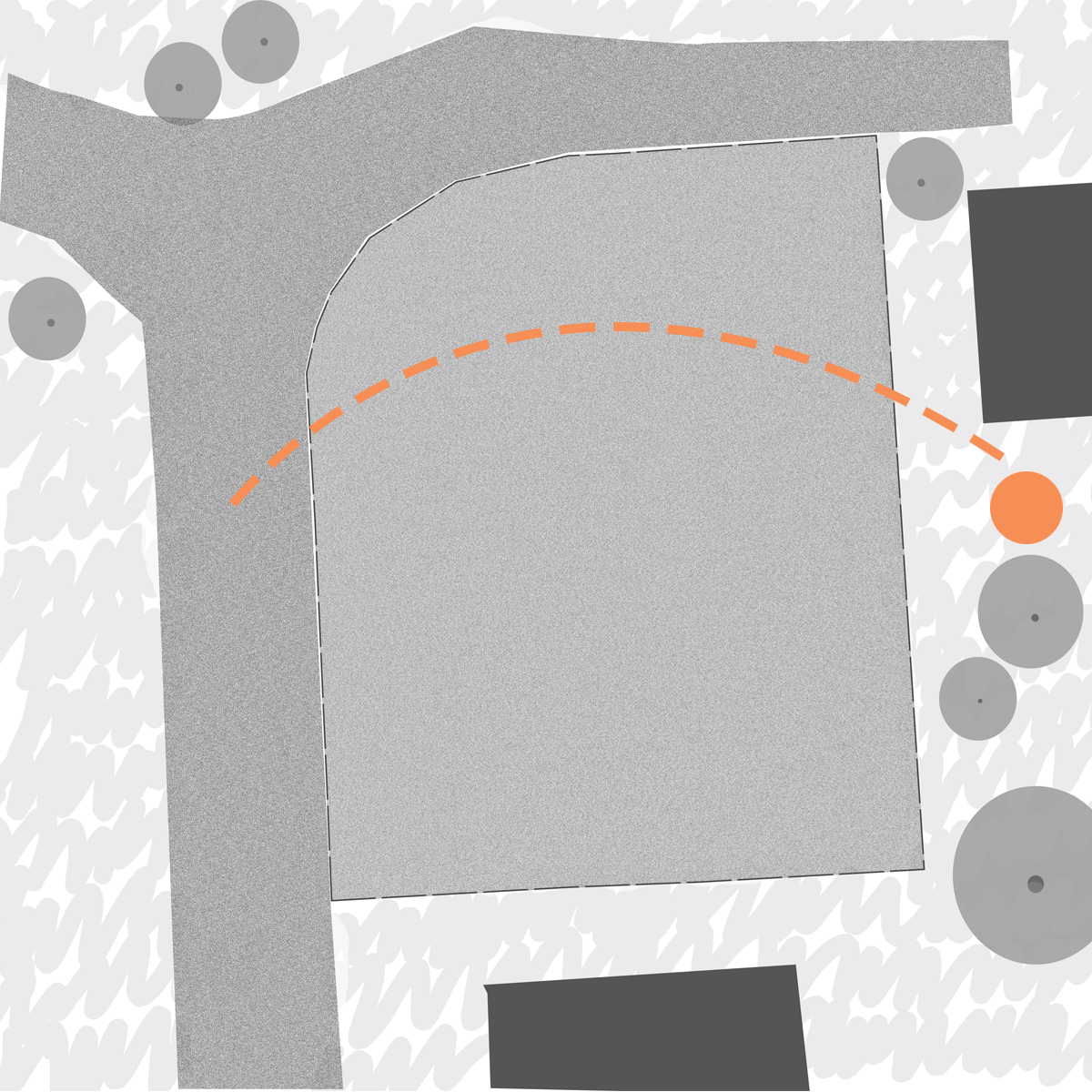
ACCESS.ts a corner plot abutted by the road on northern and western quadrants.
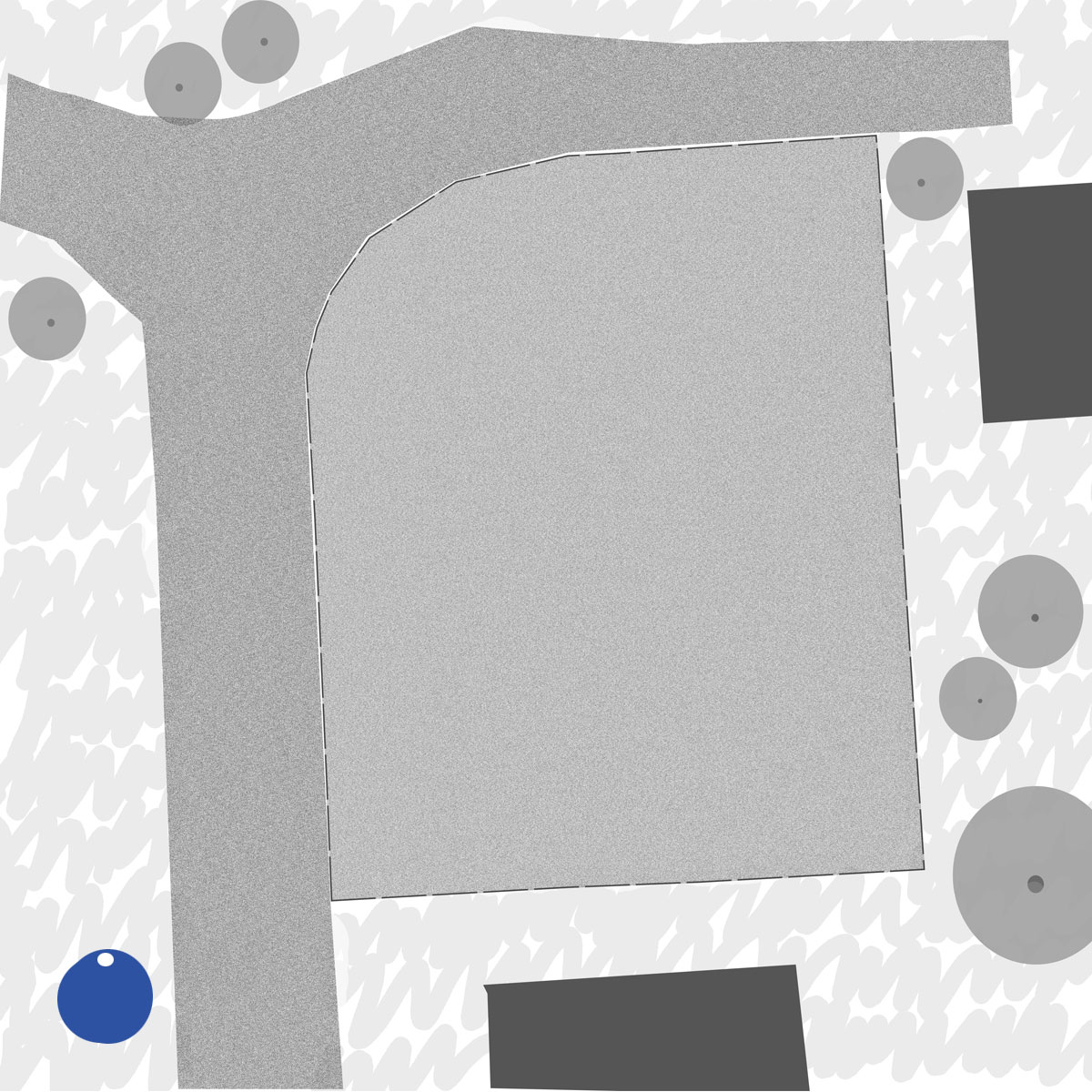
ZONING.In light of the above-mentioned points it’s always important to zone the spaces in the initial stages so that you can kind of work easier as we start putting constraints to an empty site. In this case, I have clubbed the bedrooms and made it into a block and placed it in the southern quadrant and kitchen in the notheast quadrant and the intermediate transitions paces becomes the common area.
The reasoning behind placing the kitchen in Northeast is, the morning sun rays first hit the kitchen before any other space [basic vastu principle] and the bedroom block in southern quadrant is this kind of buffers the southern sun in day time and filters the common areas and kitchen which tends to be used more during day time and also the master bed comes in Kanni moola[vastu principle]. Also, clubbing the bedrooms together makes the services of the building like plumbing and electrical easier and economical.

CONCEPT.Since its a corner plot we decide to buffer up the edge abutting roads with vegetation in order to get privacy/ less noise/ sound pollution. Also, buffering up the western edge will minimize the western sun and bring in more filtered light in the residence.
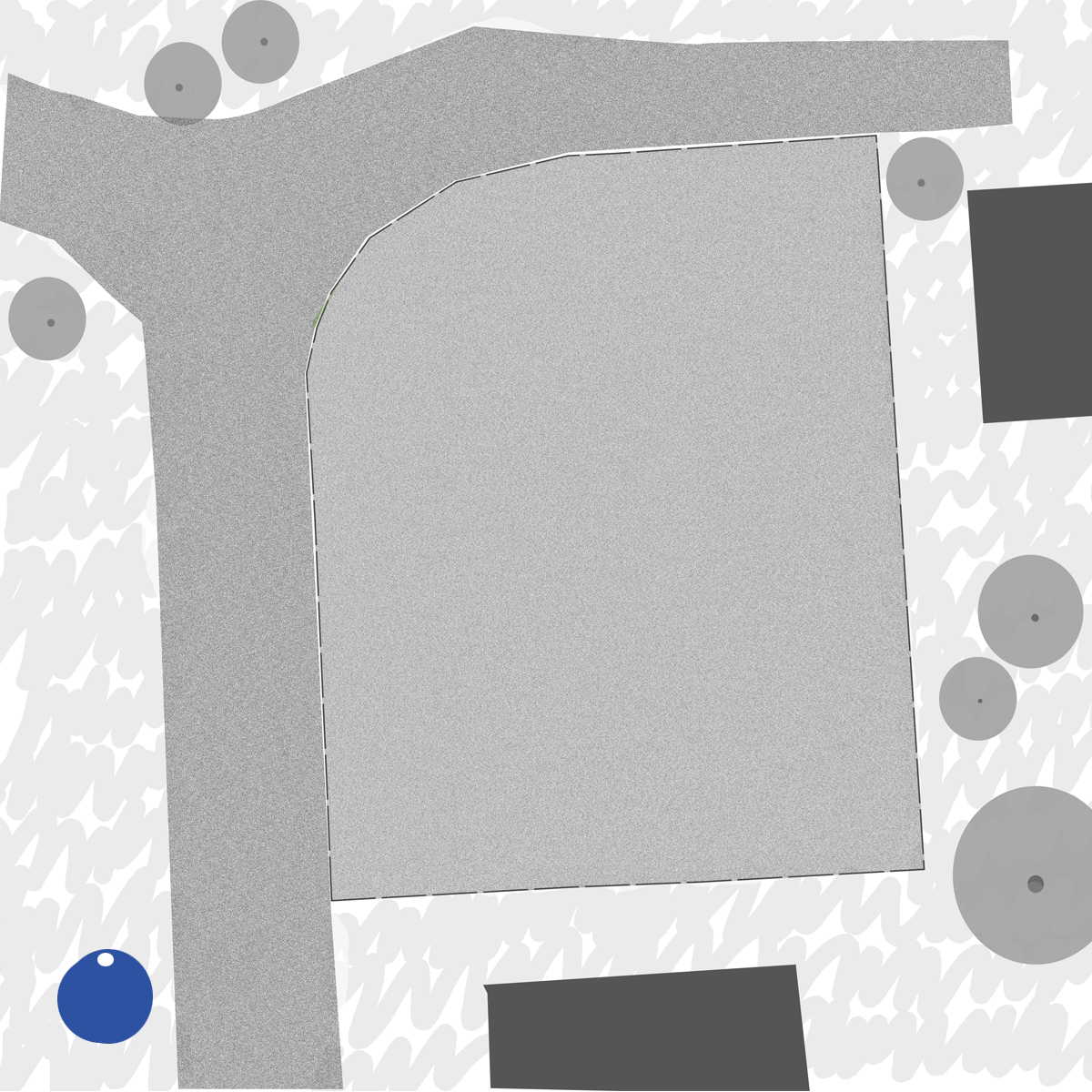
LANDSCAPE. As a result, the first image a person sees will be green around the house. Well according to me that’s quite a first impression made [smile]
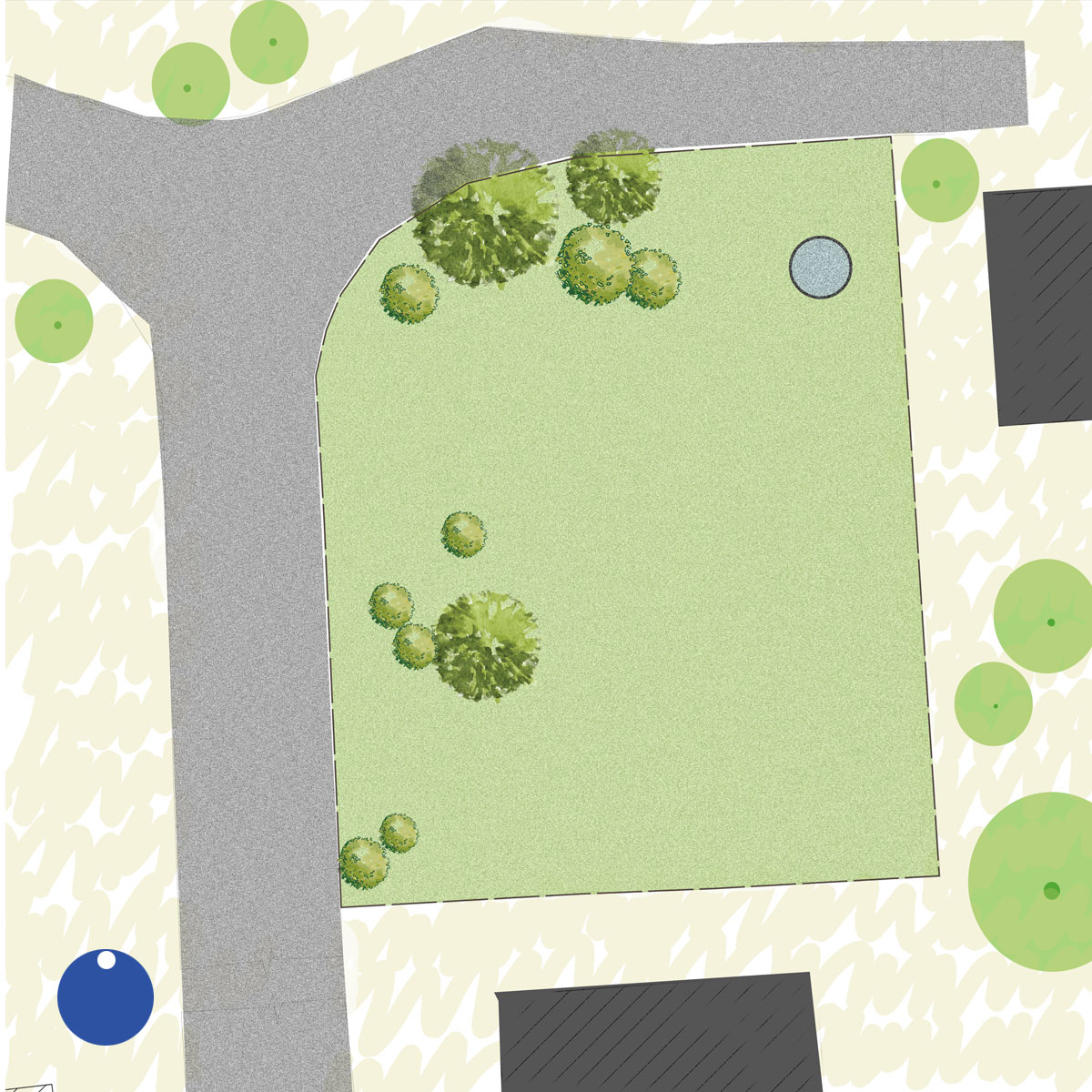
LINES. In this case, these are actually the important guidelines that are going to animate the space. The toughest part to explain in the whole process.
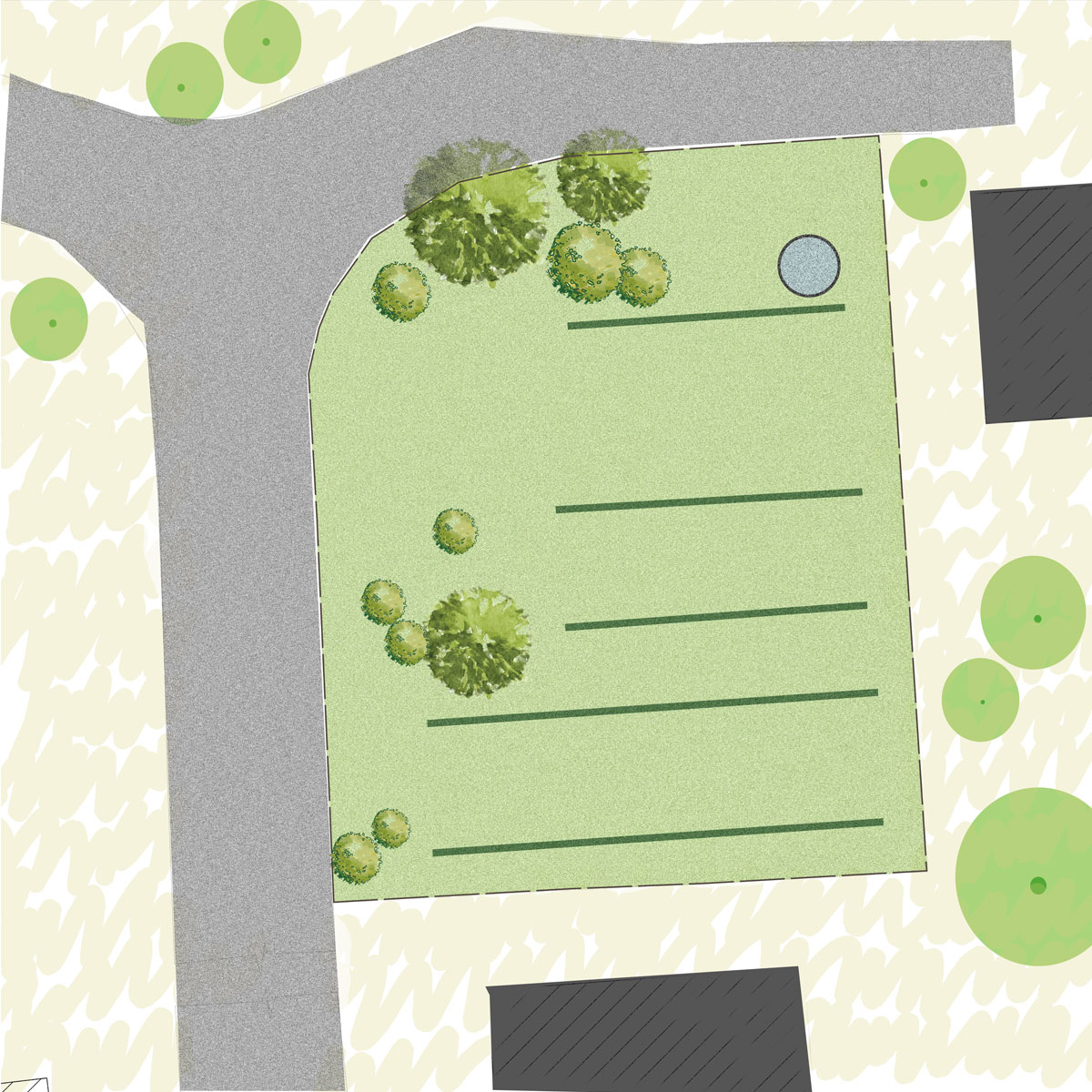
SPATIAL QUALITY. The walls of the house will be strategically placed in order to bring the feel landscape and openness in the interior spatial quality as indicated in the sketch.
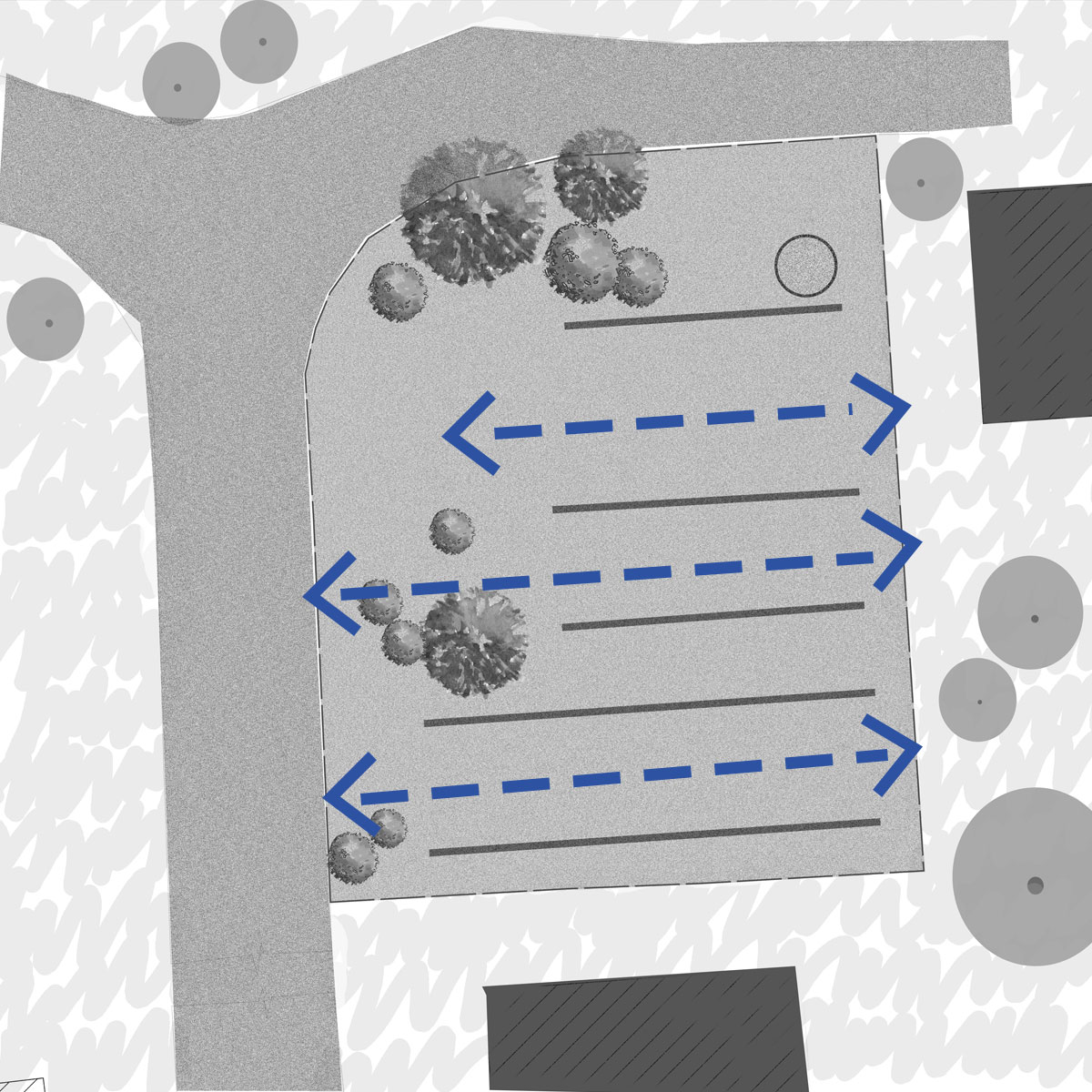
BUILT FORM. The zoning is superimposed to the concept.
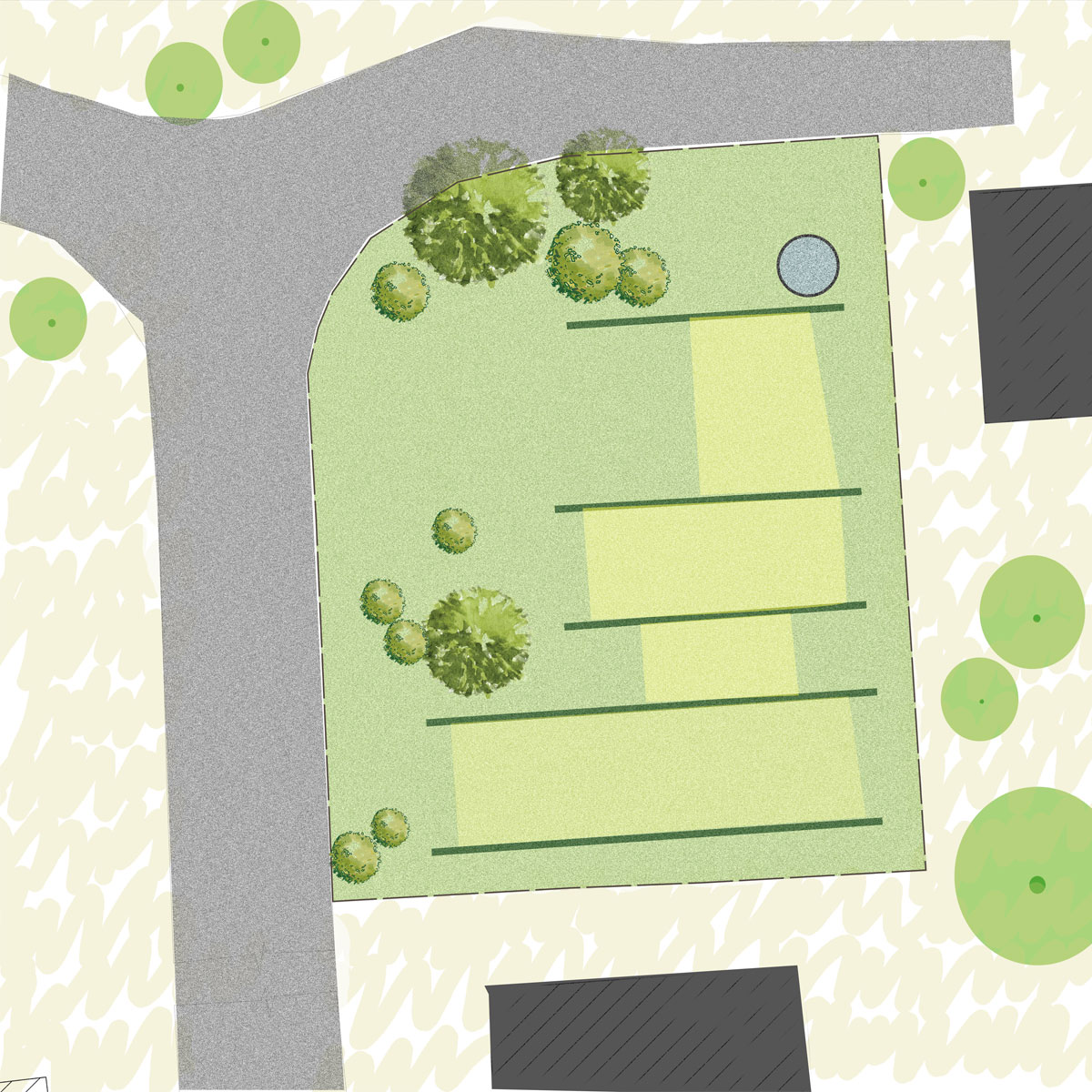
FLOOR PLAN. Now just logically sequence the spaces and formulate the floor plan.
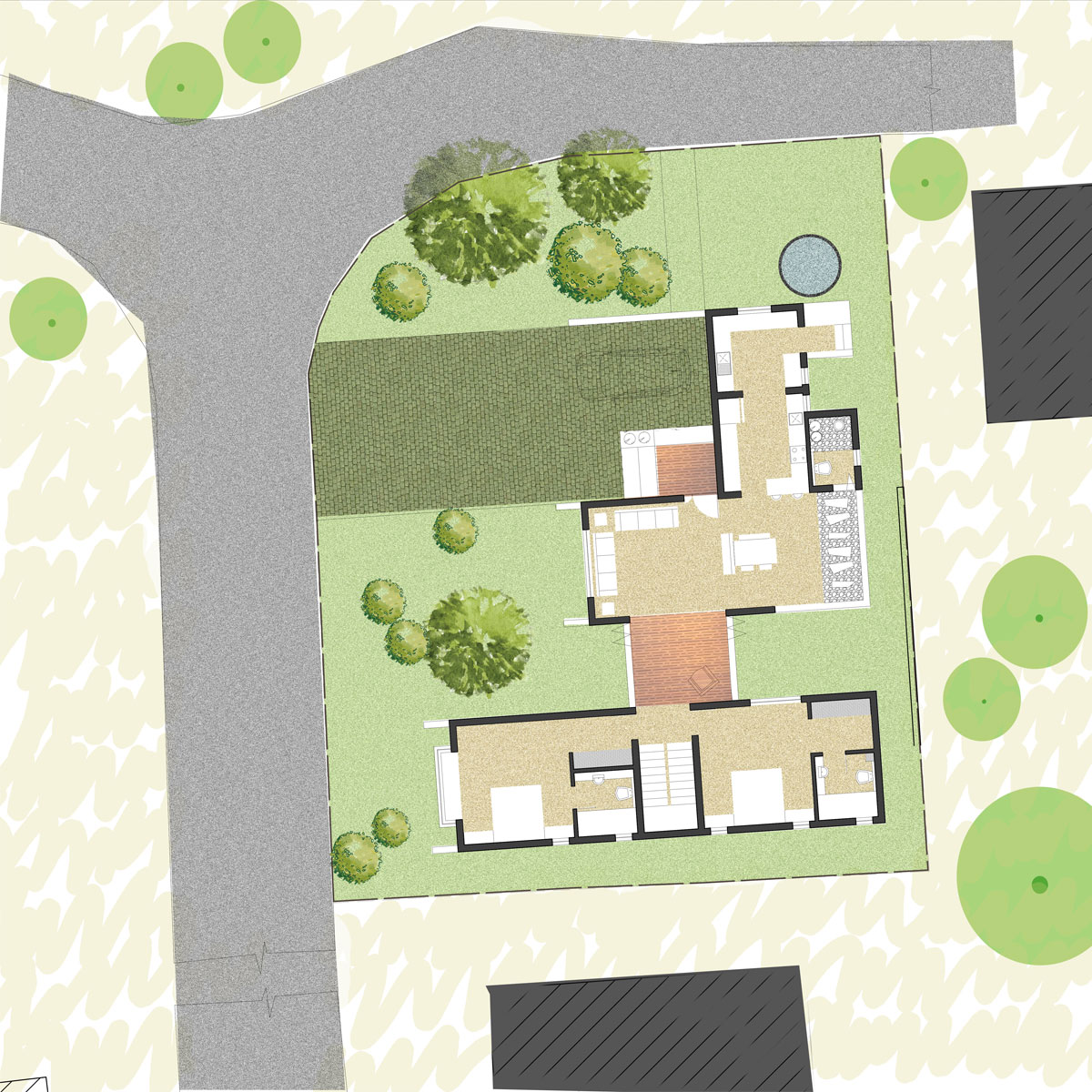
WORK IN SECTIONS. Good designers always work in sections at earlier stages to bring in the maximum output to the spatial quality. Here we have used an inverted sloping roof to capture the maximum rain during monsoon and harvest. Also, we have given clerestory louvers for hot air ventilation as highlighted in the sketch.
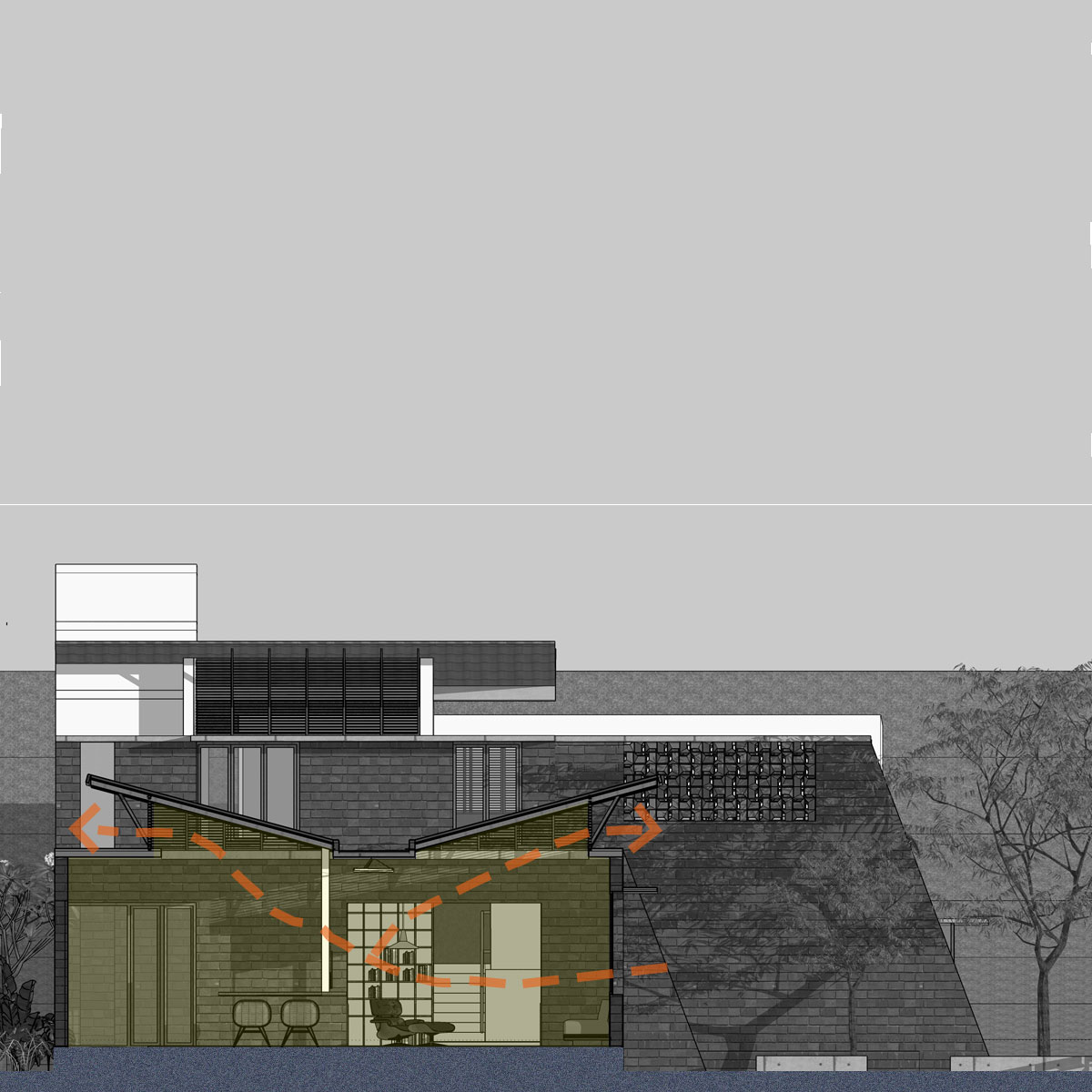
ROOF FORM. Inverted sloping roof with gutter in between. [Some people call this Butterfly roof :)]
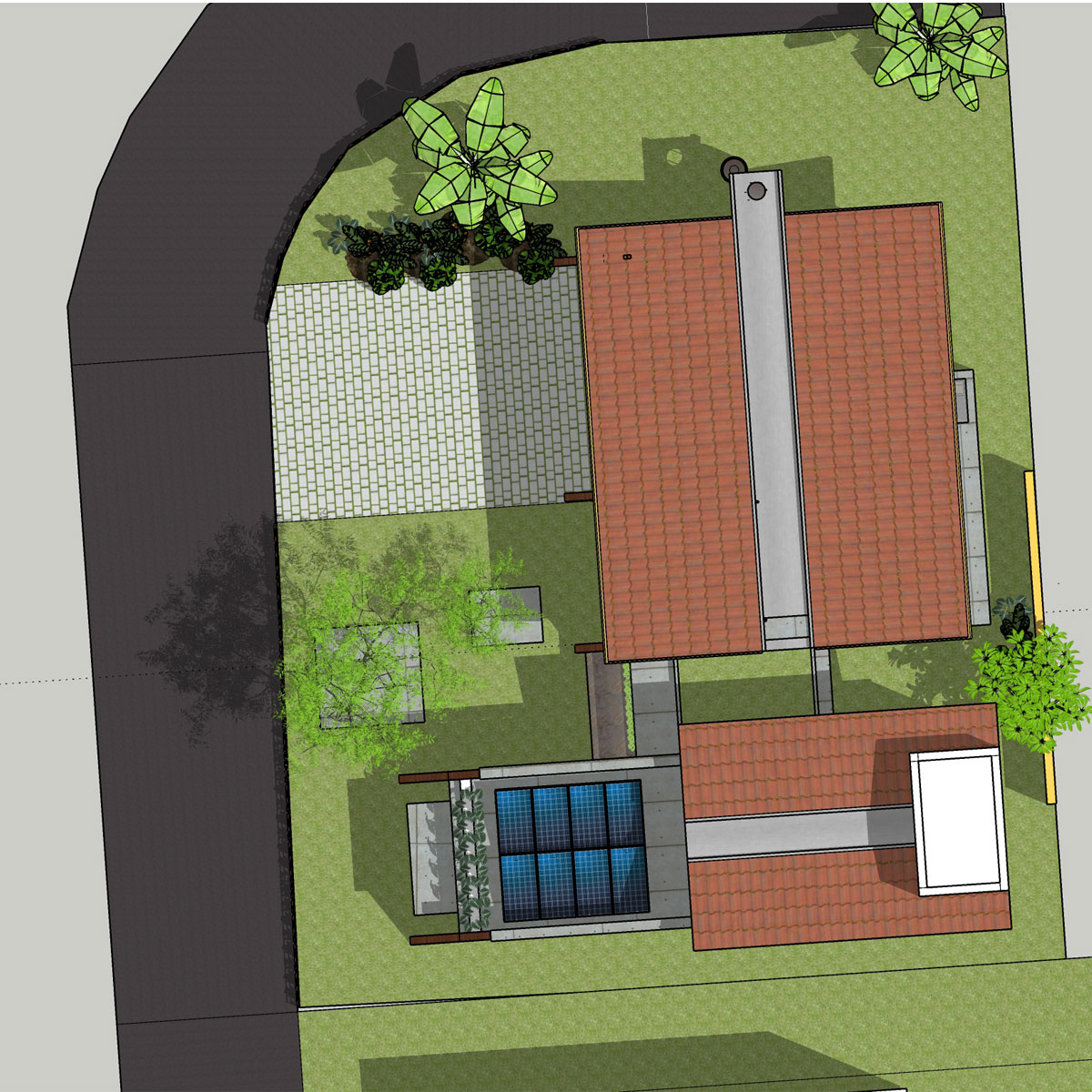
RAINWATER HARVESTING. The rainwater from the gutter will be channeled through rainwater pipe to the harvesting tank underground.
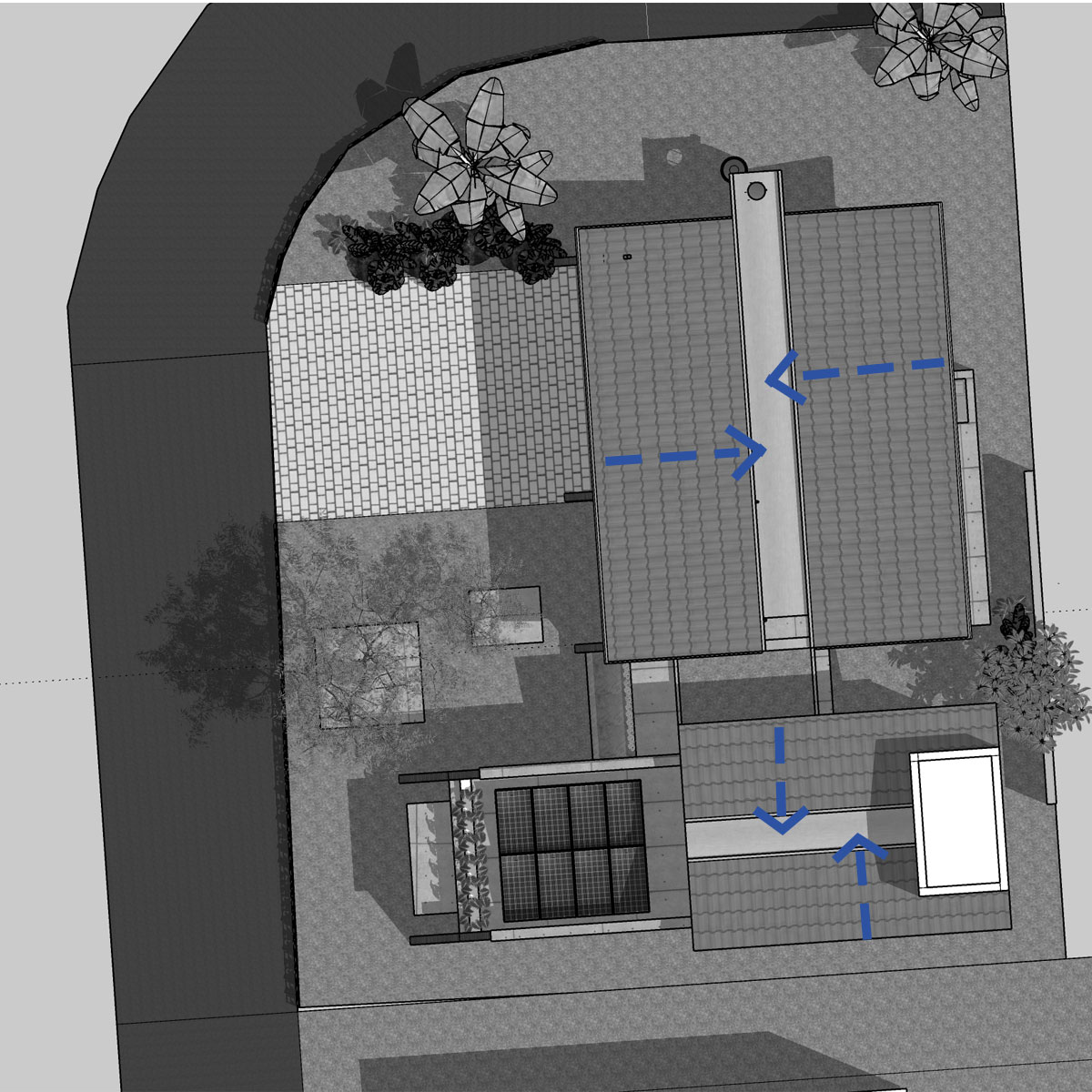
MASSING. The end result that actually the client sees. Various other elements are added to complement the built form.
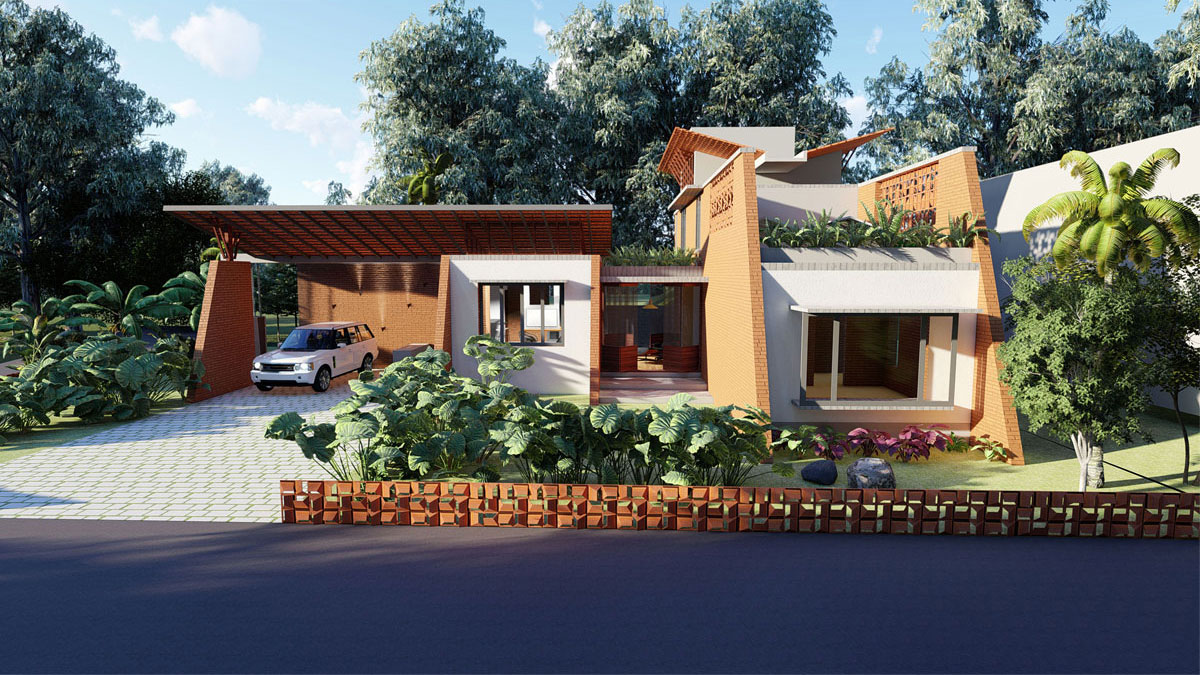
IMPORTANCE OF DESIGN PROCESS. I always explain the design process to the client as they have better involvement in the design and personalize the spaces better according to their lifestyle.
